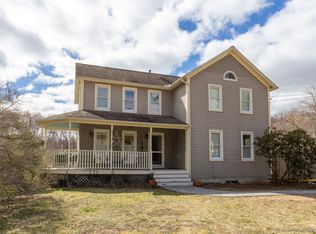Sold for $485,000
$485,000
24 Deep Hollow Road, Chester, CT 06412
4beds
1,927sqft
Single Family Residence
Built in 1929
1.15 Acres Lot
$546,300 Zestimate®
$252/sqft
$2,820 Estimated rent
Home value
$546,300
$519,000 - $574,000
$2,820/mo
Zestimate® history
Loading...
Owner options
Explore your selling options
What's special
Minutes from Historic Chester Village!! Come preview this Quintessential Cape with so much to offer! The home boasts a Large Living room with an impressive granite fireplace with wood stove insert for cozy New England winter nights, built in bookcases and eat in Dining area. Charming Kitchen features stainless steel appliances, and Corian counters. Newly refinished wood floors throughout. A Bright airy Sunroom/family room is complimented with an abundance of windows, slate floor, waxy pine pickwick walls and exposed stone creating a quaint space. The Home's sleeping quarters consist of 4 bedrooms. Two bedrooms located on first floor, one of which is being utilized as a spacious laundry room. Upstairs leads to two Bedrooms freshly painted and a Remodeled modern Primary ensuite with walk in closet. The scenic sprawling 1.15-acre lot is landscaped with apple trees, raspberry bushes, mature plantings and further allowing space for gardening and outdoor entertainment on back patio. An adorable "She Shed" is a bonus which can have many uses for outdoor private office, meditation or children's special playroom. Home is in close proximity to Beaches, CT River access, Ferry and local restaurants and boutiques. Generator hook up, Buderus boiler and Hardy board Siding are a plus. Come preview this Charming One of Kind Home as it won't last long!
Zillow last checked: 8 hours ago
Listing updated: July 09, 2024 at 08:18pm
Listed by:
Lisa T. Golebiewski 860-343-7825,
Coldwell Banker Realty 860-434-8600
Bought with:
Eliesha Johnson, RES.0812504
William Raveis Real Estate
Co-Buyer Agent: Bill Heenan
William Raveis Real Estate
Source: Smart MLS,MLS#: 170573818
Facts & features
Interior
Bedrooms & bathrooms
- Bedrooms: 4
- Bathrooms: 2
- Full bathrooms: 2
Primary bedroom
- Features: Hardwood Floor
- Level: Upper
Bedroom
- Features: Hardwood Floor, Laundry Hookup
- Level: Main
Bedroom
- Features: Hardwood Floor
- Level: Upper
Bedroom
- Features: Hardwood Floor
- Level: Main
Kitchen
- Features: Corian Counters, Hardwood Floor
- Level: Main
Living room
- Features: Bookcases, Dining Area, Fireplace, Hardwood Floor, Wood Stove
- Level: Main
Sun room
- Features: Slate Floor
- Level: Main
Heating
- Radiator, Oil
Cooling
- None
Appliances
- Included: Oven/Range, Microwave, Refrigerator, Dishwasher, Washer, Dryer, Water Heater
- Laundry: Main Level
Features
- Basement: Full
- Attic: Access Via Hatch,Storage
- Number of fireplaces: 1
Interior area
- Total structure area: 1,927
- Total interior livable area: 1,927 sqft
- Finished area above ground: 1,927
Property
Parking
- Total spaces: 2
- Parking features: Detached, Paved
- Garage spaces: 2
- Has uncovered spaces: Yes
Features
- Patio & porch: Patio
- Exterior features: Fruit Trees
Lot
- Size: 1.15 Acres
- Features: Level
Details
- Additional structures: Shed(s)
- Parcel number: 940382
- Zoning: R-2
Construction
Type & style
- Home type: SingleFamily
- Architectural style: Cape Cod
- Property subtype: Single Family Residence
Materials
- Wood Siding
- Foundation: Stone
- Roof: Wood
Condition
- New construction: No
- Year built: 1929
Utilities & green energy
- Sewer: Septic Tank
- Water: Well
Community & neighborhood
Location
- Region: Chester
Price history
| Date | Event | Price |
|---|---|---|
| 6/30/2023 | Sold | $485,000+2.1%$252/sqft |
Source: | ||
| 6/24/2023 | Contingent | $475,000$246/sqft |
Source: | ||
| 6/4/2023 | Listed for sale | $475,000+77.2%$246/sqft |
Source: | ||
| 5/31/2002 | Sold | $268,000+91.4%$139/sqft |
Source: | ||
| 1/27/1992 | Sold | $140,000$73/sqft |
Source: Public Record Report a problem | ||
Public tax history
| Year | Property taxes | Tax assessment |
|---|---|---|
| 2025 | $6,578 +10.8% | $242,900 |
| 2024 | $5,939 +21.3% | $242,900 +47.4% |
| 2023 | $4,895 +0.7% | $164,820 |
Find assessor info on the county website
Neighborhood: 06412
Nearby schools
GreatSchools rating
- 6/10Chester Elementary SchoolGrades: K-6Distance: 1.4 mi
- 3/10John Winthrop Middle SchoolGrades: 6-8Distance: 3.1 mi
- 7/10Valley Regional High SchoolGrades: 9-12Distance: 3 mi

Get pre-qualified for a loan
At Zillow Home Loans, we can pre-qualify you in as little as 5 minutes with no impact to your credit score.An equal housing lender. NMLS #10287.
