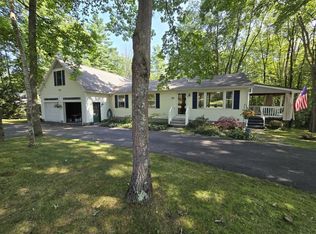Custom Cape with Country Setting. Beautiful in ground gunite pool with attached enclosed porch for summer fun. Gourmet Kitchen for holiday meal making with soapstone counters and upscale appliances. Gorgeous stone fireplaces for snowy days relaxing by the wood fire, there is one in the family room and one in the master bedroom. On the front porch you can view the many perennials popping up with color, along with fruit trees. A wonderful jetted/soaking tub to rejuvenate the soul.Hardwood floors through out the spacious floor plan. Attached two car garage with bonus space above. The quaint small town of Nottingham is close to Concord,Manchester and the Seacoast. Seller is offering a Home Warranty to the Buyers. Seller is offering $5,000 back at closing if under agreement by January 31, 2020. Agent is related to Seller. UNDER CONTRACT~STILL SHOWING FOR BACK UPS
This property is off market, which means it's not currently listed for sale or rent on Zillow. This may be different from what's available on other websites or public sources.
