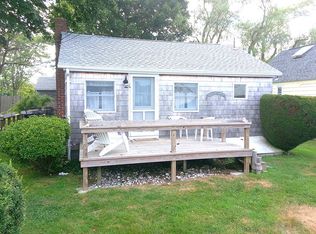Sold for $1,025,000
$1,025,000
24 E Shore Rd, Narragansett, RI 02882
4beds
1,614sqft
Single Family Residence
Built in 1959
0.51 Acres Lot
$1,037,400 Zestimate®
$635/sqft
$3,554 Estimated rent
Home value
$1,037,400
$954,000 - $1.12M
$3,554/mo
Zestimate® history
Loading...
Owner options
Explore your selling options
What's special
First time available in this seaside location. This quintessential Great Island home has curb appeal, warmth and charm. Truly has a coastal feel as soon as you enter the front door. The living room has original stone work with a new gas propane fireplace. Driftwood gray luxury vinyl flooring throughout most of the home. Kitchen has white cabinets with granite and butcher block counter tops. Stainless appliances, 1 mini split A/C. Just past the kitchen is the first bedroom that is used as an office. Next is a unique bathroom, it has a separate shower room, then a separate area with vanity and commode. Stack up stainless washer and dryer area. Primary bedroom in back of the home overlooks beautiful backyard garden area. Has large built in window seat to sit, relax and enjoy the views. Second floor bedroom with bay window overlooks private backyard, offers views of gardens and blueberry bushes. Built in cedar closet. Lower level bedroom with built in drawers and closet. One section of the basement is a game room (ping pong table area), the rest is utilities/storage. Backyard has a nice sized finished shed with flooring, electric & cable. Sprinkler system and outside shower. One of several right of way access to Salt Pond is only two houses away where you can launch kayaks. Short bike ride, walk - drive to Port of Galilee, Block Island Ferry, restaurants, shops and Salty Brien Beach.
Zillow last checked: 8 hours ago
Listing updated: September 02, 2025 at 10:17am
Listed by:
Mary Carocci 401-742-2296,
Re/Max Flagship, Inc.
Bought with:
Kenny Farrow, RES.0031288
RE/MAX Real Estate Center
Source: StateWide MLS RI,MLS#: 1389335
Facts & features
Interior
Bedrooms & bathrooms
- Bedrooms: 4
- Bathrooms: 2
- Full bathrooms: 2
Bathroom
- Features: Bath w Shower Stall, Bath w Tub & Shower
Heating
- Oil, Baseboard, Forced Water
Cooling
- Central Air, Individual Unit
Appliances
- Included: Tankless Water Heater, Dishwasher, Dryer, Exhaust Fan, Microwave, Oven/Range, Refrigerator, Washer, Whirlpool
Features
- Wall (Dry Wall), Wall (Wood), Bath w/ Shower, Bedroom, Eat In Kitchen, Full Bath, Kitchen, Laundry Area, Living Room, Master Bedroom w/ Bath, Recreation Room, Storage, Utility Room, Cathedral Ceiling(s), Cedar Closet(s), Stairs, Plumbing (Copper), Plumbing (Galvanized), Plumbing (Mixed), Plumbing (PVC), Insulation (Walls), Ceiling Fan(s)
- Flooring: Ceramic Tile, Laminate, Carpet
- Doors: Storm Door(s)
- Basement: Full,Interior Entry,Partially Finished,Playroom,Utility
- Number of fireplaces: 1
- Fireplace features: Insert, Stone
Interior area
- Total structure area: 1,394
- Total interior livable area: 1,614 sqft
- Finished area above ground: 1,394
- Finished area below ground: 220
Property
Parking
- Total spaces: 6
- Parking features: Attached, Garage Door Opener
- Attached garage spaces: 2
Features
- Patio & porch: Deck, Patio
- Has view: Yes
- View description: Water
- Has water view: Yes
- Water view: Water
- Waterfront features: Access, Flood Insurance, Walk to Salt Water
Lot
- Size: 0.51 Acres
- Features: Sprinklers
Details
- Additional structures: Outbuilding
- Parcel number: NARRMR2B52
- Zoning: R-20
- Special conditions: Conventional/Market Value
- Other equipment: Cable TV
Construction
Type & style
- Home type: SingleFamily
- Architectural style: Ranch
- Property subtype: Single Family Residence
Materials
- Dry Wall, Wood Wall(s), Clapboard, Shingles, Vinyl Siding
- Foundation: Concrete Perimeter
Condition
- New construction: No
- Year built: 1959
Utilities & green energy
- Electric: 200+ Amp Service, 220 Volts, Individual Meter
- Sewer: Septic Tank
- Water: Municipal, Public
- Utilities for property: Water Connected
Community & neighborhood
Community
- Community features: Highway Access, Hospital, Marina, Private School, Public School, Recreational Facilities, Restaurants, Near Swimming
Location
- Region: Narragansett
- Subdivision: Great Island
HOA & financial
HOA
- Has HOA: No
Price history
| Date | Event | Price |
|---|---|---|
| 9/2/2025 | Sold | $1,025,000-6.6%$635/sqft |
Source: | ||
| 8/4/2025 | Pending sale | $1,097,700$680/sqft |
Source: | ||
| 7/22/2025 | Contingent | $1,097,700$680/sqft |
Source: | ||
| 7/8/2025 | Listed for sale | $1,097,700+213.6%$680/sqft |
Source: | ||
| 8/7/2014 | Sold | $350,000$217/sqft |
Source: Public Record Report a problem | ||
Public tax history
| Year | Property taxes | Tax assessment |
|---|---|---|
| 2025 | $6,548 +3.7% | $964,300 |
| 2024 | $6,316 +10.6% | $964,300 +52% |
| 2023 | $5,709 | $634,300 |
Find assessor info on the county website
Neighborhood: 02882
Nearby schools
GreatSchools rating
- 7/10Narragansett Pier SchoolGrades: 5-8Distance: 3.5 mi
- 10/10Narragansett High SchoolGrades: 9-12Distance: 3.6 mi
- 9/10Narragansett Elementary SchoolGrades: PK-4Distance: 4 mi
Get a cash offer in 3 minutes
Find out how much your home could sell for in as little as 3 minutes with a no-obligation cash offer.
Estimated market value$1,037,400
Get a cash offer in 3 minutes
Find out how much your home could sell for in as little as 3 minutes with a no-obligation cash offer.
Estimated market value
$1,037,400
