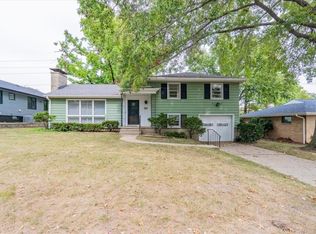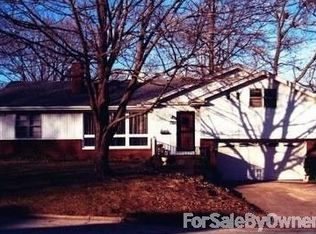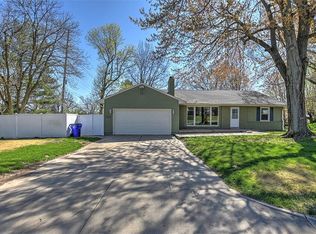Yes...Keep Reading That 3RD BDRM and Bth is in LL!!! Yes...Keep reading 1 block from Lake!! Yes..Keep Reading New Roof, Kit Backsplash, Laminate, Privacy Fence, Gas Insert, Refinished Hardwood Flrs, Updated Light Fixtures....Yes! Keep Reading Laundry on Main Flr and Generous FmRm! Step into an open concept with an easy flow from LvRm to Kit, to Dining Area with great space to cook or entertain, stay connected using the kit peninsula with an easy step onto Enclosed Patio w/convenient open slat windows plus the paved patio to feel the breeze from the Lake and hear the relaxing hum of boats. GI-Normous Mstr Bdrm w/2 deep closets, recently painted interior and exterior all Brick Ranch. Plus the floor plan offers separate access to the LL, with that 3rd bdrm, creating all kinds of living options!! Gorgeous Backyard!! Roof new in 2019.
This property is off market, which means it's not currently listed for sale or rent on Zillow. This may be different from what's available on other websites or public sources.


