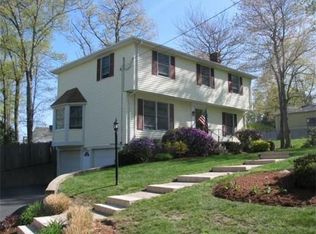Sold for $605,000
$605,000
24 Elizabeth Rd, Milford, MA 01757
4beds
2,116sqft
Single Family Residence
Built in 1972
0.34 Acres Lot
$609,500 Zestimate®
$286/sqft
$3,274 Estimated rent
Home value
$609,500
$561,000 - $658,000
$3,274/mo
Zestimate® history
Loading...
Owner options
Explore your selling options
What's special
Beautifully renovated split level in a tree—lined neighborhood across from Milford High. This home features thoughtful upgrades such as a stunning new kitchen w/quartz countertops, new cabinetry & new appliances. Both full baths have been completely renovated. Enjoy all new flooring throughout and a recently replaced roof. The LL offers a fireplaced family rm &/a bonus 4th bed—perfect for guests, home office, or extended living. Energy efficiency upgrades include full Mass Save insulation & a brand-new heat pump/central air system. Renovations include brand new electrical panel, subpanel, outlets/switches. Outside, enjoy a large level backyard w/a patio, firepit & walkway—great for relaxing or entertaining. The yard has been landscaped for excellent curb appeal. One-car garage under w/an oversized workspace. Located just minutes to local shopping & commuter routes. A perfect blend of style, comfort & convenience—move right in & enjoy everything this turnkey home has to offer!
Zillow last checked: 8 hours ago
Listing updated: September 12, 2025 at 09:59am
Listed by:
Susan Bollinger 508-317-5729,
Boston Connect Real Estate 781-826-8000
Bought with:
Brenda Demers
Barrett Sotheby's International Realty
Source: MLS PIN,MLS#: 73396339
Facts & features
Interior
Bedrooms & bathrooms
- Bedrooms: 4
- Bathrooms: 2
- Full bathrooms: 2
Primary bedroom
- Level: First
- Area: 168
- Dimensions: 14 x 12
Bedroom 2
- Level: First
- Area: 130
- Dimensions: 10 x 13
Bedroom 3
- Level: First
- Area: 120
- Dimensions: 10 x 12
Bedroom 4
- Level: Basement
- Area: 154
- Dimensions: 11 x 14
Bathroom 1
- Level: First
Bathroom 2
- Level: Basement
Dining room
- Level: First
- Area: 144
- Dimensions: 12 x 12
Family room
- Level: Basement
- Area: 374
- Dimensions: 17 x 22
Kitchen
- Level: First
- Area: 144
- Dimensions: 12 x 12
Living room
- Level: First
- Area: 234
- Dimensions: 18 x 13
Heating
- Central, Forced Air, Heat Pump, ENERGY STAR Qualified Equipment, Air Source Heat Pumps (ASHP)
Cooling
- Central Air, Geothermal, ENERGY STAR Qualified Equipment, Air Source Heat Pumps (ASHP)
Appliances
- Included: Water Heater, Range, Dishwasher, Refrigerator, Washer, Dryer
- Laundry: In Basement
Features
- Flooring: Laminate, Renewable/Sustainable Flooring Materials
- Windows: Insulated Windows
- Basement: Full,Finished,Interior Entry,Garage Access,Sump Pump
- Number of fireplaces: 1
Interior area
- Total structure area: 2,116
- Total interior livable area: 2,116 sqft
- Finished area above ground: 1,306
- Finished area below ground: 810
Property
Parking
- Total spaces: 6
- Parking features: Attached, Under, Storage, Workshop in Garage, Insulated, Paved Drive, Off Street
- Attached garage spaces: 1
- Uncovered spaces: 5
Features
- Patio & porch: Deck, Patio
- Exterior features: Deck, Patio, Rain Gutters, Storage, Garden
Lot
- Size: 0.34 Acres
- Features: Cleared, Level
Details
- Additional structures: Workshop
- Parcel number: M:36 B:015 L:7,1614734
- Zoning: RB
Construction
Type & style
- Home type: SingleFamily
- Architectural style: Split Entry
- Property subtype: Single Family Residence
Materials
- Frame
- Foundation: Concrete Perimeter
- Roof: Shingle
Condition
- Year built: 1972
Utilities & green energy
- Electric: 200+ Amp Service
- Sewer: Public Sewer
- Water: Public
- Utilities for property: for Electric Range
Community & neighborhood
Security
- Security features: Security System
Community
- Community features: Public Transportation, Shopping, Park, Walk/Jog Trails, Medical Facility, Highway Access, House of Worship, Public School
Location
- Region: Milford
Price history
| Date | Event | Price |
|---|---|---|
| 9/11/2025 | Sold | $605,000-1.6%$286/sqft |
Source: MLS PIN #73396339 Report a problem | ||
| 8/8/2025 | Contingent | $615,000$291/sqft |
Source: MLS PIN #73396339 Report a problem | ||
| 8/6/2025 | Price change | $615,000-0.8%$291/sqft |
Source: MLS PIN #73396339 Report a problem | ||
| 7/30/2025 | Price change | $620,000-1.6%$293/sqft |
Source: MLS PIN #73396339 Report a problem | ||
| 7/15/2025 | Price change | $629,900-1.6%$298/sqft |
Source: MLS PIN #73396339 Report a problem | ||
Public tax history
| Year | Property taxes | Tax assessment |
|---|---|---|
| 2025 | $5,556 +2% | $434,100 +6% |
| 2024 | $5,445 +8.6% | $409,700 +18% |
| 2023 | $5,016 +1.6% | $347,100 +8.2% |
Find assessor info on the county website
Neighborhood: 01757
Nearby schools
GreatSchools rating
- 6/10Woodland Elementary SchoolGrades: 3-5Distance: 0.6 mi
- 4/10Stacy Middle SchoolGrades: 6-8Distance: 1.2 mi
- 4/10Milford High SchoolGrades: 9-12Distance: 0.4 mi
Get a cash offer in 3 minutes
Find out how much your home could sell for in as little as 3 minutes with a no-obligation cash offer.
Estimated market value$609,500
Get a cash offer in 3 minutes
Find out how much your home could sell for in as little as 3 minutes with a no-obligation cash offer.
Estimated market value
$609,500
