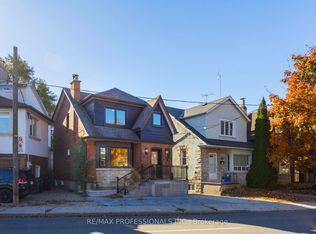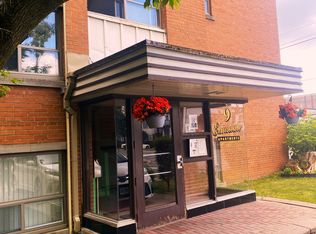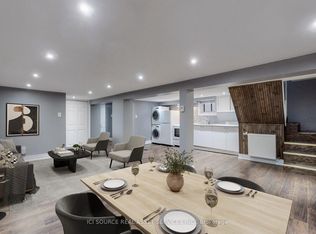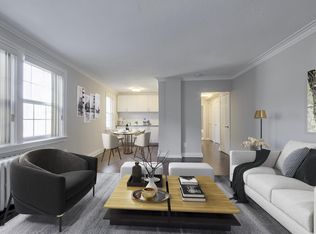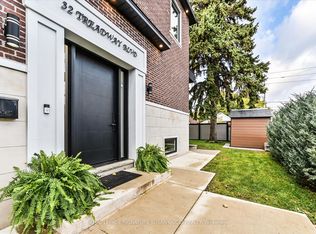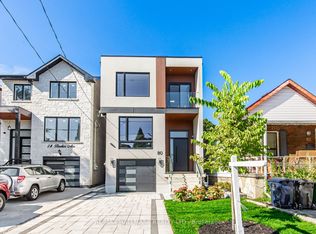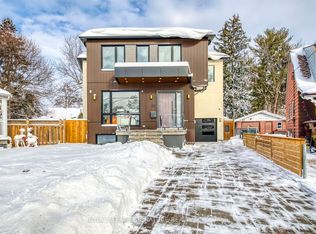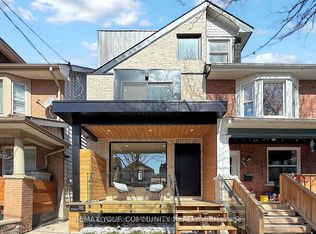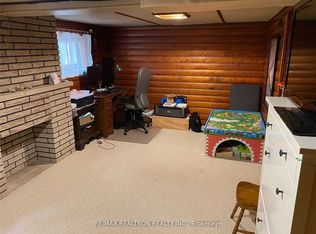For the buyer who appreciates refined design and elevated living, welcome to 24 Elmsdale Rd: a one-of-a-kind architectural triumph where thoughtful creativity meets enduring craftsmanship.This executive residence stands apart with striking design elements rarely found elsewhere. From the moment you step inside, you're met with soaring floor-to-ceiling windows that bathe the home in natural light from morning to night even on the dullest of days. The space is artfully constructed around light, volume, and flow, with four open skylights on the second level pouring light through to the main floor a brilliant and intentional design choice that enhances connection across the homes two storeys.The main floor is a showpiece of sophisticated living and entertaining, anchored by a sleek chefs kitchen featuring a built-in wine rack, ample custom cabinetry,and an inspiring layout. Thoughtful touches like the second-level office nook provide a balance of form and function for modern living. Upstairs, you'll find four generously sized bedrooms, including a serene principal retreat with a spa-inspired ensuite a space designed to relax, restore, and rejuvenate.The fully legal lower-level suite offers unmatched versatility and style. With heated floors, oversized windows, a separate entrance and HVAC system, and a walkout to a private sitting area,its an ideal in-law suite, guest retreat, or luxurious mortgage helper perfect for multigenerational families or discerning investors. Located in a warm, established, and community-oriented neighbourhood where families put down roots for generations, 24 Elmsdale Rd is more than a home, it's a lifestyle choice for those who expect more.
For sale
C$2,099,000
24 Elmsdale Rd, Toronto, ON M4J 3M4
5beds
5baths
Single Family Residence
Built in ----
2,700 Square Feet Lot
$-- Zestimate®
C$--/sqft
C$-- HOA
What's special
Ample custom cabinetrySecond-level office nookFour generously sized bedrooms
- 25 days |
- 107 |
- 7 |
Zillow last checked: 8 hours ago
Listing updated: 16 hours ago
Listed by:
ROYAL LEPAGE SIGNATURE REALTY
Source: TRREB,MLS®#: E12710428 Originating MLS®#: Toronto Regional Real Estate Board
Originating MLS®#: Toronto Regional Real Estate Board
Facts & features
Interior
Bedrooms & bathrooms
- Bedrooms: 5
- Bathrooms: 5
Primary bedroom
- Level: Second
- Dimensions: 4.56 x 3.4
Bedroom
- Level: Basement
- Dimensions: 3.36 x 2.52
Bedroom 2
- Level: Second
- Dimensions: 2.87 x 3.41
Bedroom 3
- Level: Second
- Dimensions: 3.43 x 2.86
Bedroom 4
- Level: Second
- Dimensions: 3.65 x 2.9
Den
- Level: Second
- Dimensions: 1.72 x 1.86
Dining room
- Level: Main
- Dimensions: 2.86 x 3.75
Dining room
- Level: Basement
- Dimensions: 3.56 x 2.67
Family room
- Level: Main
- Dimensions: 5.27 x 3
Foyer
- Level: Main
- Dimensions: 3.64 x 1.85
Kitchen
- Level: Main
- Dimensions: 4.82 x 2.8
Kitchen
- Level: Basement
- Dimensions: 3.61 x 1.46
Living room
- Level: Main
- Dimensions: 3.98 x 3.57
Living room
- Level: Basement
- Dimensions: 3.56 x 2.67
Heating
- Forced Air, Gas
Cooling
- Central Air
Appliances
- Included: Built-In Oven
Features
- Central Vacuum
- Flooring: Carpet Free
- Basement: Apartment,Finished with Walk-Out
- Has fireplace: Yes
Interior area
- Living area range: 2000-2500 null
Property
Parking
- Total spaces: 3
- Parking features: Private, Garage Door Opener
- Has garage: Yes
Features
- Stories: 2
- Pool features: None
Lot
- Size: 2,700 Square Feet
- Features: Clear View, Hospital, Park, Library, Public Transit, School
Details
- Parcel number: 103800370
Construction
Type & style
- Home type: SingleFamily
- Property subtype: Single Family Residence
Materials
- Stucco (Plaster)
- Foundation: Concrete Block
- Roof: Asphalt Shingle
Utilities & green energy
- Sewer: Sewer
Community & HOA
Location
- Region: Toronto
Financial & listing details
- Annual tax amount: C$5,142
- Date on market: 1/19/2026
ROYAL LEPAGE SIGNATURE REALTY
By pressing Contact Agent, you agree that the real estate professional identified above may call/text you about your search, which may involve use of automated means and pre-recorded/artificial voices. You don't need to consent as a condition of buying any property, goods, or services. Message/data rates may apply. You also agree to our Terms of Use. Zillow does not endorse any real estate professionals. We may share information about your recent and future site activity with your agent to help them understand what you're looking for in a home.
Price history
Price history
Price history is unavailable.
Public tax history
Public tax history
Tax history is unavailable.Climate risks
Neighborhood: Old East York
Nearby schools
GreatSchools rating
No schools nearby
We couldn't find any schools near this home.
Open to renting?
Browse rentals near this home.- Loading
