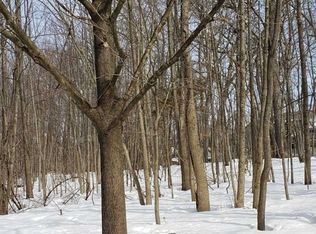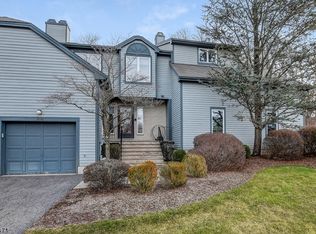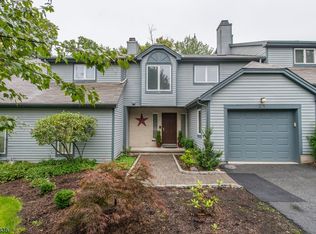Closed
Street View
$670,000
24 Fair Ridge Ct, Wayne Twp., NJ 07470
2beds
4baths
--sqft
Single Family Residence
Built in 1990
3,484.8 Square Feet Lot
$686,900 Zestimate®
$--/sqft
$3,522 Estimated rent
Home value
$686,900
$604,000 - $783,000
$3,522/mo
Zestimate® history
Loading...
Owner options
Explore your selling options
What's special
Zillow last checked: 12 hours ago
Listing updated: November 04, 2025 at 12:23am
Listed by:
Giuseppe Ciciulla 201-639-5555,
Prominent Properties Sir
Bought with:
Steven Betts
Bhhs Fox & Roach
Source: GSMLS,MLS#: 3981870
Facts & features
Price history
| Date | Event | Price |
|---|---|---|
| 11/3/2025 | Sold | $670,000+3.2% |
Source: | ||
| 8/29/2025 | Pending sale | $649,000 |
Source: | ||
| 8/18/2025 | Listed for sale | $649,000 |
Source: | ||
Public tax history
| Year | Property taxes | Tax assessment |
|---|---|---|
| 2025 | $14,461 +4% | $243,200 |
| 2024 | $13,906 | $243,200 |
| 2023 | $13,906 +1.1% | $243,200 |
Find assessor info on the county website
Neighborhood: 07470
Nearby schools
GreatSchools rating
- 8/10Lafayette Elementary SchoolGrades: K-5Distance: 0.7 mi
- 7/10Anthony Wayne Middle SchoolGrades: 6-8Distance: 0.7 mi
- 5/10Wayne Valley High SchoolGrades: 9-12Distance: 1.2 mi
Get a cash offer in 3 minutes
Find out how much your home could sell for in as little as 3 minutes with a no-obligation cash offer.
Estimated market value$686,900
Get a cash offer in 3 minutes
Find out how much your home could sell for in as little as 3 minutes with a no-obligation cash offer.
Estimated market value
$686,900


