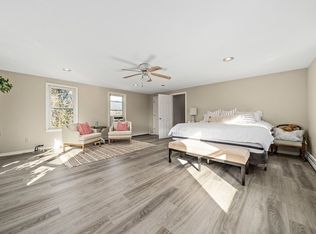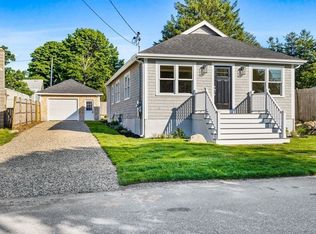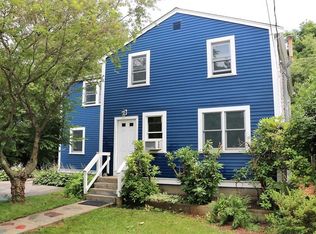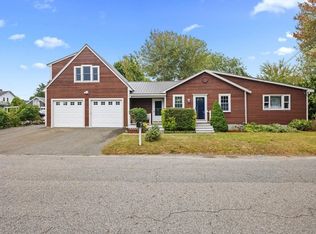Sold for $515,000
$515,000
24 Fay Rd, Scituate, MA 02066
5beds
1,958sqft
Single Family Residence
Built in 1930
10,019 Square Feet Lot
$677,300 Zestimate®
$263/sqft
$3,914 Estimated rent
Home value
$677,300
$643,000 - $711,000
$3,914/mo
Zestimate® history
Loading...
Owner options
Explore your selling options
What's special
Charming 1930s Beachside Bungalow AND IN- LAW in the Heart of Scituate located just steps from the beach. Set on a generous 10,000 square foot lot, the home offers a rare combination of character, flexibility, and prime location.The main residence features three bedrooms, including a desirable first-floor primary option—perfect for easy living. The living room centers around large fireplace, ideal for cool coastal evenings, while a separate den for a home office. The original architectural details create a warm, welcoming atmosphere.What truly sets this property apart is the attached in-law apartment—an exceptional bonus space with its own entrance, full kitchen, bathroom, laundry, and two spacious bedrooms, central air. The open floor plan here offers comfort and independence, making it perfect for extended family guests, or potential rental income.Investors, Contractors, this has huge potential!
Zillow last checked: 8 hours ago
Listing updated: October 11, 2025 at 07:18am
Listed by:
Tricia Duffey 781-589-8366,
Conway - Scituate 781-545-4100
Bought with:
Brittany Marchand
Coldwell Banker Realty - Canton
Source: MLS PIN,MLS#: 73408952
Facts & features
Interior
Bedrooms & bathrooms
- Bedrooms: 5
- Bathrooms: 3
- Full bathrooms: 3
Primary bedroom
- Features: Closet, Flooring - Wall to Wall Carpet
- Level: First
Bedroom 2
- Features: Closet, Flooring - Hardwood
- Level: Second
Bedroom 3
- Features: Closet, Flooring - Hardwood
- Level: Second
Bedroom 4
- Features: Closet, Flooring - Hardwood
- Level: First
Bedroom 5
- Features: Closet, Flooring - Hardwood
- Level: First
Primary bathroom
- Features: No
Bathroom 1
- Features: Bathroom - Tiled With Tub & Shower
- Level: Second
Bathroom 2
- Features: Bathroom - Full, Bathroom - Tiled With Tub
- Level: First
Bathroom 3
- Features: Bathroom - Tiled With Shower Stall
- Level: First
Kitchen
- Features: Flooring - Wood, Dining Area, Open Floorplan, Slider
- Level: Main,First
Living room
- Features: Flooring - Hardwood
- Level: First
Heating
- Natural Gas
Cooling
- Central Air, Window Unit(s)
Appliances
- Included: Gas Water Heater, Range, Dishwasher, Microwave, Refrigerator, Washer, Dryer
- Laundry: First Floor
Features
- Den
- Flooring: Wood, Tile, Flooring - Hardwood
- Doors: French Doors
- Windows: Insulated Windows
- Basement: Full,Partial,Crawl Space,Bulkhead,Sump Pump
- Number of fireplaces: 1
- Fireplace features: Living Room
Interior area
- Total structure area: 1,958
- Total interior livable area: 1,958 sqft
- Finished area above ground: 1,958
Property
Parking
- Total spaces: 4
- Parking features: Driveway
- Uncovered spaces: 4
Features
- Patio & porch: Porch, Deck - Wood, Deck - Composite, Covered
- Exterior features: Porch, Deck - Wood, Deck - Composite, Covered Patio/Deck, Rain Gutters, Storage, Guest House
- Waterfront features: 1 to 2 Mile To Beach
Lot
- Size: 10,019 sqft
- Features: Cleared, Level
Details
- Additional structures: Guest House
- Foundation area: 99999
- Parcel number: 1166484
- Zoning: RES
Construction
Type & style
- Home type: SingleFamily
- Architectural style: Bungalow
- Property subtype: Single Family Residence
Materials
- Frame
- Foundation: Concrete Perimeter
- Roof: Shingle
Condition
- Year built: 1930
Utilities & green energy
- Sewer: Public Sewer
- Water: Public
- Utilities for property: for Gas Range
Community & neighborhood
Community
- Community features: Public Transportation, Shopping, Pool, Tennis Court(s), Walk/Jog Trails, Golf, Laundromat, Bike Path, Conservation Area, House of Worship, Marina, Public School, T-Station
Location
- Region: Scituate
Price history
| Date | Event | Price |
|---|---|---|
| 10/10/2025 | Sold | $515,000-26.3%$263/sqft |
Source: MLS PIN #73408952 Report a problem | ||
| 9/4/2025 | Contingent | $699,000$357/sqft |
Source: MLS PIN #73408952 Report a problem | ||
| 8/14/2025 | Price change | $699,000-6.7%$357/sqft |
Source: MLS PIN #73408952 Report a problem | ||
| 8/5/2025 | Price change | $749,000-6.3%$383/sqft |
Source: MLS PIN #73408952 Report a problem | ||
| 7/24/2025 | Listed for sale | $799,000+145.8%$408/sqft |
Source: MLS PIN #73408952 Report a problem | ||
Public tax history
| Year | Property taxes | Tax assessment |
|---|---|---|
| 2025 | $7,641 +2.2% | $764,900 +6% |
| 2024 | $7,477 +2.8% | $721,700 +10.5% |
| 2023 | $7,272 +2.8% | $653,400 +16.6% |
Find assessor info on the county website
Neighborhood: 02066
Nearby schools
GreatSchools rating
- 7/10Wampatuck Elementary SchoolGrades: PK-5Distance: 0.3 mi
- 7/10Gates Intermediate SchoolGrades: 6-8Distance: 1.7 mi
- 8/10Scituate High SchoolGrades: 9-12Distance: 1.7 mi
Schools provided by the listing agent
- Elementary: Wampatuck
- Middle: Gates
- High: Shs
Source: MLS PIN. This data may not be complete. We recommend contacting the local school district to confirm school assignments for this home.
Get a cash offer in 3 minutes
Find out how much your home could sell for in as little as 3 minutes with a no-obligation cash offer.
Estimated market value$677,300
Get a cash offer in 3 minutes
Find out how much your home could sell for in as little as 3 minutes with a no-obligation cash offer.
Estimated market value
$677,300



