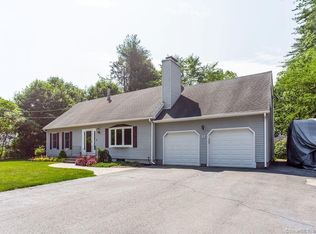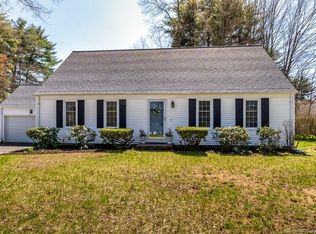Sold for $520,000
$520,000
24 Fernwood Road, Avon, CT 06001
2beds
1,736sqft
Single Family Residence
Built in 1987
0.62 Acres Lot
$531,900 Zestimate®
$300/sqft
$3,137 Estimated rent
Home value
$531,900
$484,000 - $585,000
$3,137/mo
Zestimate® history
Loading...
Owner options
Explore your selling options
What's special
Beautifully Renovated Ranch w/Designer Touches and Thoughtful Features! Welcome home to this beautifully renovated 2-bed/2-bath ranch that perfectly blends comfort, style, and function. From the moment you step into the spacious foyer, you'll feel the care and craftsmanship throughout. The open-concept living and dining area features soaring cathedral ceilings, skylights, and a custom entertainment center-all drenched in natural light, making it the perfect space for relaxing or entertaining. The kitchen is a dream for cooks and organizers alike, w/abundant storage and access to the backyard, garage, and basement. Both bedrooms offer generous closets w/built-in organizers. The guest bedroom is smartly outfitted with a Murphy bed, making it ideal for visitors, a home office, or a creative retreat. The spacious hall bathroom inc a convenient laundry closet, while the primary bath is a private oasis featuring heated floors, a walk-in shower, and even a custom doggie wash station-a rare and thoughtful touch for pet lovers! The basement is expansive, w/partially finished space ready for your personal vision-whether it's a gym, game room, or additional living area. Outside, enjoy evenings on the deck or gather around the firepit and store all your tools and gear in the lg shed. Ideally located close to shopping, dining, entertainment, and medical facilities, this home offers not just beauty, but unbeatable convenience. Don't miss the chance to own this one-of-a-kind ranch home! Home is also equipped with a whole house generator with a propane tank that is owned, whole house water filtration system and a dual water filtration system by Avalon that dispenses both hot and cold water in the kitchen.
Zillow last checked: 8 hours ago
Listing updated: August 07, 2025 at 06:04pm
Listed by:
Cheryl E. Arcidiacono 860-604-5675,
Berkshire Hathaway NE Prop. 860-677-7321
Bought with:
Lois S. Siegal, RES.0658831
Berkshire Hathaway NE Prop.
Source: Smart MLS,MLS#: 24105911
Facts & features
Interior
Bedrooms & bathrooms
- Bedrooms: 2
- Bathrooms: 2
- Full bathrooms: 2
Primary bedroom
- Features: Bedroom Suite, Ceiling Fan(s), Hardwood Floor
- Level: Main
- Area: 299 Square Feet
- Dimensions: 13 x 23
Bedroom
- Features: Ceiling Fan(s), Hardwood Floor
- Level: Main
- Area: 132 Square Feet
- Dimensions: 11 x 12
Primary bathroom
- Features: Remodeled, Stall Shower, Tile Floor
- Level: Main
Bathroom
- Features: Remodeled, Tub w/Shower, Laundry Hookup, Tile Floor
- Level: Main
Dining room
- Features: Bay/Bow Window, Skylight, Cathedral Ceiling(s), Hardwood Floor
- Level: Main
- Area: 114.75 Square Feet
- Dimensions: 8.5 x 13.5
Kitchen
- Features: Remodeled, Built-in Features, Corian Counters, Kitchen Island, Pantry, Hardwood Floor
- Level: Main
- Area: 317.4 Square Feet
- Dimensions: 13.8 x 23
Living room
- Features: Cathedral Ceiling(s), Bookcases, Built-in Features, Ceiling Fan(s), Entertainment Center, Hardwood Floor
- Level: Main
- Area: 342 Square Feet
- Dimensions: 18 x 19
Heating
- Hot Water, Oil
Cooling
- Ceiling Fan(s), Central Air
Appliances
- Included: Electric Range, Microwave, Refrigerator, Dishwasher, Disposal, Washer, Dryer, Water Heater
- Laundry: Main Level
Features
- Basement: Full,Interior Entry,Partially Finished
- Attic: Access Via Hatch
- Has fireplace: No
Interior area
- Total structure area: 1,736
- Total interior livable area: 1,736 sqft
- Finished area above ground: 1,736
Property
Parking
- Total spaces: 2
- Parking features: Attached
- Attached garage spaces: 2
Lot
- Size: 0.62 Acres
- Features: Level
Details
- Parcel number: 2246996
- Zoning: R15
Construction
Type & style
- Home type: SingleFamily
- Architectural style: Ranch
- Property subtype: Single Family Residence
Materials
- Vinyl Siding
- Foundation: Concrete Perimeter
- Roof: Asphalt
Condition
- New construction: No
- Year built: 1987
Utilities & green energy
- Sewer: Public Sewer
- Water: Public
Community & neighborhood
Location
- Region: Avon
Price history
| Date | Event | Price |
|---|---|---|
| 8/7/2025 | Sold | $520,000+10.9%$300/sqft |
Source: | ||
| 6/29/2025 | Pending sale | $468,900$270/sqft |
Source: | ||
| 6/25/2025 | Listed for sale | $468,900+76.9%$270/sqft |
Source: | ||
| 5/24/2018 | Sold | $265,000+37.3%$153/sqft |
Source: | ||
| 6/30/1987 | Sold | $193,000$111/sqft |
Source: Public Record Report a problem | ||
Public tax history
| Year | Property taxes | Tax assessment |
|---|---|---|
| 2025 | $7,028 +3.7% | $228,560 |
| 2024 | $6,779 +9.8% | $228,560 +31% |
| 2023 | $6,176 +2.3% | $174,520 |
Find assessor info on the county website
Neighborhood: 06001
Nearby schools
GreatSchools rating
- 8/10Roaring Brook SchoolGrades: K-4Distance: 1.4 mi
- 9/10Avon Middle SchoolGrades: 7-8Distance: 1.8 mi
- 10/10Avon High SchoolGrades: 9-12Distance: 2.3 mi
Schools provided by the listing agent
- High: Avon
Source: Smart MLS. This data may not be complete. We recommend contacting the local school district to confirm school assignments for this home.
Get pre-qualified for a loan
At Zillow Home Loans, we can pre-qualify you in as little as 5 minutes with no impact to your credit score.An equal housing lender. NMLS #10287.
Sell for more on Zillow
Get a Zillow Showcase℠ listing at no additional cost and you could sell for .
$531,900
2% more+$10,638
With Zillow Showcase(estimated)$542,538

