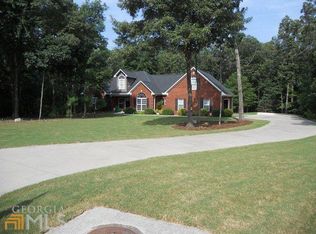Closed
$471,400
24 Fieldstone Dr NE, Rome, GA 30161
3beds
2,010sqft
Single Family Residence
Built in 2025
0.7 Acres Lot
$464,000 Zestimate®
$235/sqft
$2,452 Estimated rent
Home value
$464,000
$441,000 - $487,000
$2,452/mo
Zestimate® history
Loading...
Owner options
Explore your selling options
What's special
NEW CONSTRUCTION!!!! Excellent custom-built cottage available in the Timber Ridge Subdivision! Located in the desirable Model School District, this beautiful home has custom finishes with a fantastic open floor plan that is perfect for entertaining guests. This one level home has three large bedrooms, two and half bathrooms, beautiful custom tiled bathrooms, premium cabinets with granite countertops, stainless steel appliances, elegant hardware and fixtures, large laundry room, two car garage, large private deck and more. Please contact listing agent for more details and to schedule a tour.
Zillow last checked: 8 hours ago
Listing updated: September 29, 2025 at 08:46am
Listed by:
Jonathan W Harris 706-936-3651,
Toles, Temple & Wright, Inc.
Bought with:
Mandy Grant, 371067
Realty One Group Edge
Source: GAMLS,MLS#: 10551926
Facts & features
Interior
Bedrooms & bathrooms
- Bedrooms: 3
- Bathrooms: 3
- Full bathrooms: 2
- 1/2 bathrooms: 1
- Main level bathrooms: 2
- Main level bedrooms: 3
Dining room
- Features: Dining Rm/Living Rm Combo
Kitchen
- Features: Breakfast Bar, Kitchen Island, Pantry, Solid Surface Counters, Walk-in Pantry
Heating
- Central, Heat Pump
Cooling
- Ceiling Fan(s), Central Air, Heat Pump
Appliances
- Included: Dishwasher, Microwave, Oven/Range (Combo), Refrigerator, Stainless Steel Appliance(s)
- Laundry: Common Area
Features
- Beamed Ceilings, Double Vanity, High Ceilings, Master On Main Level, Separate Shower, Tile Bath, Tray Ceiling(s), Walk-In Closet(s), Wine Cellar
- Flooring: Tile, Vinyl
- Windows: Double Pane Windows
- Basement: Crawl Space
- Attic: Pull Down Stairs
- Has fireplace: No
- Common walls with other units/homes: No Common Walls
Interior area
- Total structure area: 2,010
- Total interior livable area: 2,010 sqft
- Finished area above ground: 2,010
- Finished area below ground: 0
Property
Parking
- Total spaces: 6
- Parking features: Garage, Garage Door Opener, Kitchen Level, Off Street, Side/Rear Entrance, Storage
- Has garage: Yes
Accessibility
- Accessibility features: Accessible Doors, Accessible Entrance
Features
- Levels: One
- Stories: 1
- Patio & porch: Deck, Porch
- Has view: Yes
- View description: Seasonal View
Lot
- Size: 0.70 Acres
- Features: Level
- Residential vegetation: Grassed, Partially Wooded
Details
- Parcel number: M13 240
Construction
Type & style
- Home type: SingleFamily
- Architectural style: Bungalow/Cottage
- Property subtype: Single Family Residence
Materials
- Block, Brick, Concrete
- Foundation: Block
- Roof: Composition
Condition
- New Construction
- New construction: Yes
- Year built: 2025
Details
- Warranty included: Yes
Utilities & green energy
- Electric: 220 Volts
- Sewer: Septic Tank
- Water: Public
- Utilities for property: Cable Available, Electricity Available, High Speed Internet, Underground Utilities
Green energy
- Energy efficient items: Appliances, Doors, Thermostat, Water Heater, Windows
Community & neighborhood
Security
- Security features: Smoke Detector(s)
Community
- Community features: Street Lights
Location
- Region: Rome
- Subdivision: Timber Ridge
Other
Other facts
- Listing agreement: Exclusive Right To Sell
- Listing terms: 1031 Exchange,Cash,Conventional,FHA,VA Loan
Price history
| Date | Event | Price |
|---|---|---|
| 9/29/2025 | Sold | $471,400+0.3%$235/sqft |
Source: | ||
| 8/18/2025 | Pending sale | $469,900$234/sqft |
Source: | ||
| 7/21/2025 | Price change | $469,900-5.8%$234/sqft |
Source: | ||
| 6/26/2025 | Listed for sale | $499,000+21.7%$248/sqft |
Source: | ||
| 6/5/2024 | Sold | $409,900$204/sqft |
Source: Public Record Report a problem | ||
Public tax history
| Year | Property taxes | Tax assessment |
|---|---|---|
| 2024 | $301 -0.2% | $8,063 |
| 2023 | $302 +0.7% | $8,063 +5% |
| 2022 | $299 -0.6% | $7,678 |
Find assessor info on the county website
Neighborhood: 30161
Nearby schools
GreatSchools rating
- 7/10Model Elementary SchoolGrades: PK-4Distance: 2 mi
- 8/10Model Middle SchoolGrades: 5-7Distance: 2 mi
- 9/10Model High SchoolGrades: 8-12Distance: 2.1 mi
Schools provided by the listing agent
- Elementary: Johnson
- Middle: Model
- High: Model
Source: GAMLS. This data may not be complete. We recommend contacting the local school district to confirm school assignments for this home.

Get pre-qualified for a loan
At Zillow Home Loans, we can pre-qualify you in as little as 5 minutes with no impact to your credit score.An equal housing lender. NMLS #10287.
