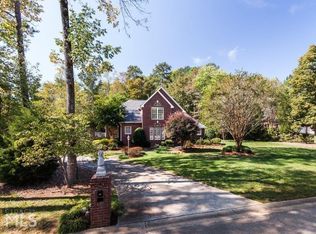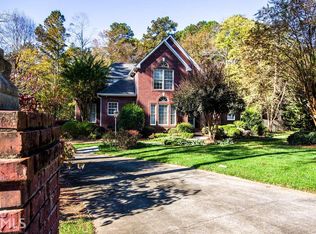FIRST TIME EVER OFFERED! THIS GORGEOUS HOME FEATURES WONDERFUL DEEP CROWN MOLDING, INTERIOR COLUMNS, HIGH CEILINGS, HARDWOOD FLOORS, BUILT IN BOOKSHELVES AND CHINA CABINET, WET BAR, FIREPLACE, MAHOGANY CABINETS IN KITCHEN, SEPARATE ICE MAKER, NEW WINDOWS, PRIVATE BACK YARD WITH LOVELY PATIO, WALKIN CLOSETS, HUGE LAUNDRY ROOM WITH TONS OF CABINETS, BUTLERS PANTRY, HUGE PANTRY IN KITCHEN, LARGE MASTER SUITE WITH JETTED TUB AND SEPARATE SHOWER, HUGE WALKIN CLOSET, AND IRRIGATION SYSTEM FOR WATERING THE YARD. CUSTOM SOUND SYSTEM INSTALLED BY SOUNDS GREAT IN MAIN LIVING LEVEL AND OUTSIDE ON PATIO. MANY OF THE WINDOWS ARE BRAND NEW! AS OF JUNE 25, 2017, NEW INTERIOR PAINT AND ALL BRAND NEW CARPET! YOU MUST SEE THIS AMAZING HOME!THIS HOUSE IS NOT IN THE FLOOD PLAIN
This property is off market, which means it's not currently listed for sale or rent on Zillow. This may be different from what's available on other websites or public sources.

