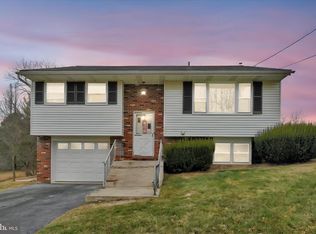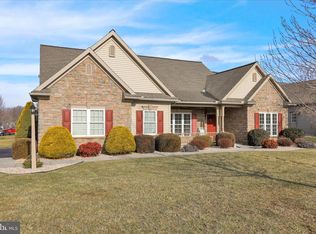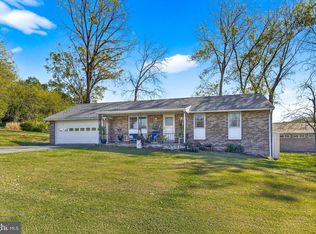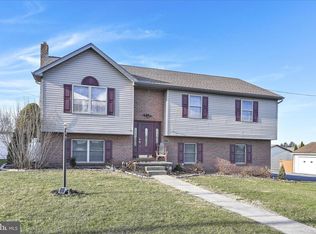Come and see this very well maintained log home home on almost an acre of land. Enjoy your morning coffee on the lovely porch, enter into a huge open living room with a vaulted ceiling and a 40 handle kitchen with a very nice big island. Off the kitchen is a 36‘ x 13' deck for viewing all the wildlife. To finish up the main level are two nice sized bedrooms and a full bath, there is also a loft bedroom upstairs. The lower level has a huge family room with a wood stove, there is a small kitchenette that has many possibilities along with another full bath with a shower and a laundry room, this level is also where the garage is located. The fundamentals of this house are great, a newer furnace, chimney has a steel liner, living room wall AC unit is brand new and the home is very well insulated. There is also a bungalow with plenty of storage and a huge driveway for parking. This is a property that needs to be seen to be appreciated!
Pending
$350,000
24 Forge Rd, Womelsdorf, PA 19567
3beds
2,232sqft
Est.:
Single Family Residence
Built in 1986
0.89 Acres Lot
$383,600 Zestimate®
$157/sqft
$-- HOA
What's special
Small kitchenetteHuge family roomNice sized bedroomsLaundry roomBig islandLoft bedroomLovely porch
- 175 days |
- 43 |
- 0 |
Likely to sell faster than
Zillow last checked: 8 hours ago
Listing updated: August 26, 2025 at 03:57am
Listed by:
Becky Johnson 610-670-2770,
RE/MAX Of Reading (610) 670-2770
Source: Bright MLS,MLS#: PABK2060274
Facts & features
Interior
Bedrooms & bathrooms
- Bedrooms: 3
- Bathrooms: 2
- Full bathrooms: 2
- Main level bathrooms: 1
- Main level bedrooms: 2
Rooms
- Room types: Living Room, Primary Bedroom, Bedroom 2, Bedroom 3, Kitchen, Family Room, Laundry
Primary bedroom
- Level: Main
- Area: 156 Square Feet
- Dimensions: 13 x 12
Bedroom 2
- Level: Main
- Area: 90 Square Feet
- Dimensions: 9 x 10
Bedroom 3
- Level: Upper
- Area: 168 Square Feet
- Dimensions: 14 x 12
Family room
- Level: Lower
- Area: 308 Square Feet
- Dimensions: 22 x 14
Kitchen
- Level: Main
- Area: 140 Square Feet
- Dimensions: 14 x 10
Kitchen
- Level: Lower
- Area: 80 Square Feet
- Dimensions: 8 x 10
Laundry
- Level: Lower
- Area: 28 Square Feet
- Dimensions: 7 x 4
Living room
- Level: Main
- Area: 252 Square Feet
- Dimensions: 21 x 12
Heating
- Baseboard, Oil
Cooling
- Wall Unit(s), Electric
Appliances
- Included: Microwave, Dishwasher, Dryer, Oven/Range - Electric, Refrigerator, Washer, Water Heater
- Laundry: Lower Level, Laundry Room
Features
- Vaulted Ceiling(s)
- Flooring: Carpet
- Basement: Garage Access,Partially Finished,Rear Entrance,Walk-Out Access
- Number of fireplaces: 1
- Fireplace features: Free Standing
Interior area
- Total structure area: 2,232
- Total interior livable area: 2,232 sqft
- Finished area above ground: 1,944
- Finished area below ground: 288
Property
Parking
- Total spaces: 5
- Parking features: Basement, Garage Faces Side, Inside Entrance, Oversized, Driveway, Attached
- Attached garage spaces: 1
- Uncovered spaces: 4
Accessibility
- Accessibility features: None
Features
- Levels: Two
- Stories: 2
- Patio & porch: Deck, Porch
- Exterior features: Lighting
- Pool features: None
Lot
- Size: 0.89 Acres
- Features: Backs to Trees, Front Yard, Rear Yard, SideYard(s), Stream/Creek, Wooded
Details
- Additional structures: Above Grade, Below Grade, Outbuilding
- Parcel number: 62433900701164
- Zoning: RESIDENTIAL
- Special conditions: Standard
Construction
Type & style
- Home type: SingleFamily
- Architectural style: Log Home
- Property subtype: Single Family Residence
Materials
- Stick Built
- Foundation: Block
- Roof: Architectural Shingle
Condition
- Excellent
- New construction: No
- Year built: 1986
Utilities & green energy
- Electric: 200+ Amp Service
- Sewer: On Site Septic, Private Sewer
- Water: Conditioner, Private
- Utilities for property: Electricity Available, Phone Available, Sewer Available, Water Available
Community & HOA
Community
- Subdivision: None Available
HOA
- Has HOA: No
Location
- Region: Womelsdorf
- Municipality: MARION TWP
Financial & listing details
- Price per square foot: $157/sqft
- Tax assessed value: $125,000
- Annual tax amount: $5,818
- Date on market: 7/21/2025
- Listing agreement: Exclusive Agency
- Inclusions: Kitchen Fridge, Washer, Dryer
- Ownership: Fee Simple
Estimated market value
$383,600
$357,000 - $410,000
$1,823/mo
Price history
Price history
| Date | Event | Price |
|---|---|---|
| 7/30/2025 | Pending sale | $350,000$157/sqft |
Source: | ||
| 7/21/2025 | Listed for sale | $350,000$157/sqft |
Source: | ||
Public tax history
Public tax history
| Year | Property taxes | Tax assessment |
|---|---|---|
| 2025 | $5,954 +8.4% | $125,000 |
| 2024 | $5,494 +2.8% | $125,000 |
| 2023 | $5,346 +4.2% | $125,000 |
Find assessor info on the county website
BuyAbility℠ payment
Est. payment
$2,193/mo
Principal & interest
$1630
Property taxes
$440
Home insurance
$123
Climate risks
Neighborhood: 19567
Nearby schools
GreatSchools rating
- 3/10Conrad Weiser West Elementary SchoolGrades: K-4Distance: 2.3 mi
- 7/10Conrad Weiser Middle SchoolGrades: 5-8Distance: 4.1 mi
- 6/10Conrad Weiser High SchoolGrades: 9-12Distance: 4.5 mi
Schools provided by the listing agent
- District: Conrad Weiser Area
Source: Bright MLS. This data may not be complete. We recommend contacting the local school district to confirm school assignments for this home.
- Loading




