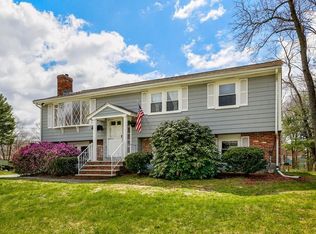Sold for $615,000
$615,000
24 Fraser Rd, Stoughton, MA 02072
3beds
1,752sqft
Single Family Residence
Built in 1964
0.34 Acres Lot
$619,800 Zestimate®
$351/sqft
$3,728 Estimated rent
Home value
$619,800
$576,000 - $669,000
$3,728/mo
Zestimate® history
Loading...
Owner options
Explore your selling options
What's special
Move-in ready! This beautifully maintained 3 bedroom, 2 bath front to back split - ranch style home offers a bright, open layout perfect for everyday living and entertaining. The updated kitchen features stainless steel appliances, gas cooking, butcher block countertops and is open to the dining area and spacious living room, complete with a wood burning fireplace. The second floor features 3 generously sized bedrooms and a full bathroom. Enjoy the lower level family room with a newly added full bathroom with radiant heat in the floor and access to the laundry room. This home has central a/c, hardwood flooring throughout and a large deck overlooking a spacious backyard - perfect for entertaining. Situated on a quiet side street with nearby access to highways and shops. Don't miss this one!
Zillow last checked: 8 hours ago
Listing updated: September 29, 2025 at 08:52am
Listed by:
Jannine Bussey 617-838-3854,
Conway - Canton 781-828-5290
Bought with:
Lina Clinton
Corcoran Property Advisors
Source: MLS PIN,MLS#: 73420803
Facts & features
Interior
Bedrooms & bathrooms
- Bedrooms: 3
- Bathrooms: 2
- Full bathrooms: 2
Primary bedroom
- Features: Flooring - Hardwood
- Level: Second
Bedroom 2
- Features: Flooring - Hardwood, Flooring - Wall to Wall Carpet
- Level: Second
Bedroom 3
- Features: Flooring - Hardwood, Flooring - Wall to Wall Carpet
- Level: Second
Primary bathroom
- Features: No
Bathroom 1
- Features: Bathroom - Tiled With Tub & Shower, Flooring - Stone/Ceramic Tile
- Level: Second
Bathroom 2
- Features: Bathroom - 3/4, Bathroom - With Shower Stall, Flooring - Stone/Ceramic Tile
- Level: Basement
Dining room
- Features: Flooring - Hardwood
- Level: First
Family room
- Features: Bathroom - Full, Flooring - Wall to Wall Carpet, Recessed Lighting
- Level: Basement
Kitchen
- Features: Kitchen Island, Recessed Lighting, Remodeled, Gas Stove
- Level: First
Living room
- Features: Flooring - Hardwood, Recessed Lighting
- Level: First
Heating
- Forced Air, Natural Gas
Cooling
- Central Air
Appliances
- Included: Electric Water Heater, Range, Dishwasher, Microwave, Refrigerator
- Laundry: Electric Dryer Hookup, Washer Hookup, In Basement
Features
- Flooring: Hardwood
- Has basement: No
- Number of fireplaces: 1
- Fireplace features: Living Room
Interior area
- Total structure area: 1,752
- Total interior livable area: 1,752 sqft
- Finished area above ground: 1,267
- Finished area below ground: 485
Property
Parking
- Total spaces: 6
- Parking features: Paved Drive, Off Street, Paved
- Uncovered spaces: 6
Features
- Levels: Front to Back Split
- Patio & porch: Deck - Wood
- Exterior features: Deck - Wood, Rain Gutters
Lot
- Size: 0.34 Acres
Details
- Parcel number: M:0078 B:0070 L:0000,238187
- Zoning: RB
Construction
Type & style
- Home type: SingleFamily
- Property subtype: Single Family Residence
Materials
- Foundation: Concrete Perimeter
- Roof: Shingle
Condition
- Year built: 1964
Utilities & green energy
- Electric: Circuit Breakers, 200+ Amp Service
- Sewer: Public Sewer
- Water: Public
- Utilities for property: for Gas Range, for Gas Oven, for Electric Dryer, Washer Hookup
Community & neighborhood
Community
- Community features: Public Transportation, Shopping, Highway Access, Public School, T-Station
Location
- Region: Stoughton
Price history
| Date | Event | Price |
|---|---|---|
| 9/29/2025 | Sold | $615,000+2.7%$351/sqft |
Source: MLS PIN #73420803 Report a problem | ||
| 9/4/2025 | Contingent | $599,000$342/sqft |
Source: MLS PIN #73420803 Report a problem | ||
| 9/2/2025 | Listed for sale | $599,000$342/sqft |
Source: MLS PIN #73420803 Report a problem | ||
| 8/25/2025 | Contingent | $599,000$342/sqft |
Source: MLS PIN #73420803 Report a problem | ||
| 8/21/2025 | Listed for sale | $599,000+122.7%$342/sqft |
Source: MLS PIN #73420803 Report a problem | ||
Public tax history
| Year | Property taxes | Tax assessment |
|---|---|---|
| 2025 | $6,238 +3.3% | $503,900 +6.2% |
| 2024 | $6,038 +3.9% | $474,300 +10.6% |
| 2023 | $5,810 +0.9% | $428,800 +7.3% |
Find assessor info on the county website
Neighborhood: 02072
Nearby schools
GreatSchools rating
- 6/10Joseph R Dawe Jr Elementary SchoolGrades: K-5Distance: 1.2 mi
- 4/10O'Donnell Middle SchoolGrades: 6-8Distance: 1.8 mi
- 6/10Stoughton High SchoolGrades: 9-12Distance: 1.6 mi
Schools provided by the listing agent
- Elementary: Dawe Elementary
- Middle: O'donnell Middle School
- High: Stoughon High School
Source: MLS PIN. This data may not be complete. We recommend contacting the local school district to confirm school assignments for this home.
Get a cash offer in 3 minutes
Find out how much your home could sell for in as little as 3 minutes with a no-obligation cash offer.
Estimated market value$619,800
Get a cash offer in 3 minutes
Find out how much your home could sell for in as little as 3 minutes with a no-obligation cash offer.
Estimated market value
$619,800
