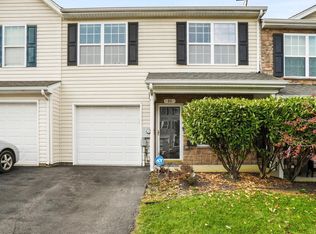Sold for $264,000 on 09/30/25
Zestimate®
$264,000
24 Fuzzy Tail Dr, Ranson, WV 25438
3beds
1,298sqft
Townhouse
Built in 2010
2,553 Square Feet Lot
$264,000 Zestimate®
$203/sqft
$1,755 Estimated rent
Home value
$264,000
$227,000 - $309,000
$1,755/mo
Zestimate® history
Loading...
Owner options
Explore your selling options
What's special
Turn-Key Move-In Ready in great condition! Semi-Attached 2 Story - 3 Bedrooms, 2.5 Baths, Foyer - Living Room with Ceiling Fan - Kitchen - Dining with Access to the rear concrete patio, Pantry - 1 Car Attached Garage - Blacktop Driveway - Front Porch, 1/2 Bath on 1st Floor - 2nd floor has Master Bedroom with 2 Closets, Ceiling Fan & Master Bath, 2 more Bedrooms - Carpet - Ceiling Fans in all the Bedrooms. Full Hall Bath. Access to the Attic. Appliances - Range - Electric - Smooth Top with Self Cleaning Oven, Refrigerator - Double Door with Ice & Water, Dishwasher, Garbage Disposal - Builtin Microwave. Home waiting for new Owners! Walk to the Shopping Center - Restaurants, Stores, Beauty Shop, Pet Store, Music Store & More! Close to the Commuter Train to DC. Just off WV Rt. 9 to Maryland & Virginia & WV! Charles Town Race Track & Casino minutes away. Jefferson County Offers the Potomac & Shenandoah Rivers for Recreation, The Appalachian Trail, The Harpers Ferry National Historical Park & Shepherd University.
Zillow last checked: 8 hours ago
Listing updated: September 30, 2025 at 09:23am
Listed by:
Jordan Butts 304-702-1204,
Burch Real Estate Group, LLC
Bought with:
Paige Wharton, WVS240303468
EXP Realty
Source: Bright MLS,MLS#: WVJF2018738
Facts & features
Interior
Bedrooms & bathrooms
- Bedrooms: 3
- Bathrooms: 3
- Full bathrooms: 2
- 1/2 bathrooms: 1
- Main level bathrooms: 1
Basement
- Area: 0
Heating
- Heat Pump, Electric
Cooling
- Central Air, Electric
Appliances
- Included: Electric Water Heater
Features
- Has basement: No
- Has fireplace: No
Interior area
- Total structure area: 1,298
- Total interior livable area: 1,298 sqft
- Finished area above ground: 1,298
- Finished area below ground: 0
Property
Parking
- Total spaces: 1
- Parking features: Garage Faces Front, Driveway, Attached
- Attached garage spaces: 1
- Has uncovered spaces: Yes
Accessibility
- Accessibility features: None
Features
- Levels: Two
- Stories: 2
- Pool features: None
Lot
- Size: 2,553 sqft
Details
- Additional structures: Above Grade, Below Grade
- Parcel number: 08 8A029500000000
- Zoning: 101
- Special conditions: Standard
Construction
Type & style
- Home type: Townhouse
- Architectural style: Other
- Property subtype: Townhouse
Materials
- Vinyl Siding, Stone
- Foundation: Permanent
Condition
- New construction: No
- Year built: 2010
Utilities & green energy
- Sewer: Public Sewer
- Water: Public
Community & neighborhood
Location
- Region: Ranson
- Subdivision: Briar Run
- Municipality: Ranson
HOA & financial
HOA
- Has HOA: Yes
- HOA fee: $135 quarterly
Other
Other facts
- Listing agreement: Exclusive Right To Sell
- Ownership: Fee Simple
Price history
| Date | Event | Price |
|---|---|---|
| 9/30/2025 | Sold | $264,000-2.2%$203/sqft |
Source: | ||
| 8/25/2025 | Contingent | $269,900$208/sqft |
Source: | ||
| 7/31/2025 | Listed for sale | $269,900-1.9%$208/sqft |
Source: | ||
| 7/28/2025 | Listing removed | -- |
Source: Owner Report a problem | ||
| 6/12/2025 | Listed for sale | $275,000+61.9%$212/sqft |
Source: Owner Report a problem | ||
Public tax history
| Year | Property taxes | Tax assessment |
|---|---|---|
| 2025 | $1,893 +3.4% | $135,200 +4.9% |
| 2024 | $1,831 +4.7% | $128,900 +4.5% |
| 2023 | $1,748 +7.5% | $123,300 +9.3% |
Find assessor info on the county website
Neighborhood: 25438
Nearby schools
GreatSchools rating
- 4/10T A Lowery Elementary SchoolGrades: PK-5Distance: 2.4 mi
- 7/10Wildwood Middle SchoolGrades: 6-8Distance: 2.4 mi
- 7/10Jefferson High SchoolGrades: 9-12Distance: 2.2 mi
Schools provided by the listing agent
- District: Jefferson County Schools
Source: Bright MLS. This data may not be complete. We recommend contacting the local school district to confirm school assignments for this home.

Get pre-qualified for a loan
At Zillow Home Loans, we can pre-qualify you in as little as 5 minutes with no impact to your credit score.An equal housing lender. NMLS #10287.
Sell for more on Zillow
Get a free Zillow Showcase℠ listing and you could sell for .
$264,000
2% more+ $5,280
With Zillow Showcase(estimated)
$269,280