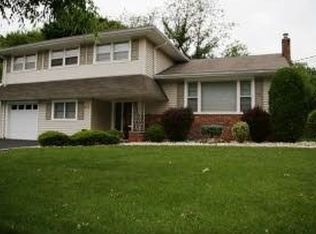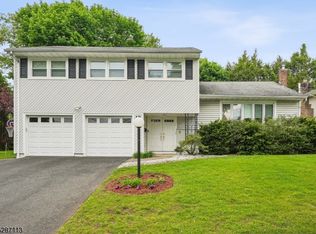
Closed
Street View
$927,000
24 Gail Ct, Springfield Twp., NJ 07081
4beds
3baths
--sqft
Single Family Residence
Built in 1965
6,969.6 Square Feet Lot
$935,200 Zestimate®
$--/sqft
$5,382 Estimated rent
Home value
$935,200
$832,000 - $1.06M
$5,382/mo
Zestimate® history
Loading...
Owner options
Explore your selling options
What's special
Zillow last checked: December 18, 2025 at 11:15pm
Listing updated: November 05, 2025 at 04:22am
Listed by:
Cynthia Apicella 973-467-6767,
Keller Williams Mid-Town Direct
Bought with:
Megha Sethi
Premiumone Realty
Source: GSMLS,MLS#: 3976470
Facts & features
Interior
Bedrooms & bathrooms
- Bedrooms: 4
- Bathrooms: 3
Property
Lot
- Size: 6,969 sqft
- Dimensions: 68 x 110
Details
- Parcel number: 1701305000000057
Construction
Type & style
- Home type: SingleFamily
- Property subtype: Single Family Residence
Condition
- Year built: 1965
Community & neighborhood
Location
- Region: Springfield
Price history
| Date | Event | Price |
|---|---|---|
| 10/31/2025 | Sold | $927,000-1.9% |
Source: | ||
| 8/26/2025 | Pending sale | $945,000 |
Source: | ||
| 7/21/2025 | Listed for sale | $945,000+157.5% |
Source: | ||
| 9/9/1999 | Sold | $367,000 |
Source: Public Record | ||
Public tax history
| Year | Property taxes | Tax assessment |
|---|---|---|
| 2024 | $16,998 +1.7% | $715,700 |
| 2023 | $16,719 +7.7% | $715,700 |
| 2022 | $15,524 +3.8% | $715,700 +256.2% |
Find assessor info on the county website
Neighborhood: 07081
Nearby schools
GreatSchools rating
- 8/10James Caldwell Elementary SchoolGrades: 3-5Distance: 0.5 mi
- 5/10Florence M. Gaudineer Middle SchoolGrades: 6-8Distance: 0.2 mi
- 5/10Jonathan Dayton High SchoolGrades: 9-12Distance: 0.3 mi
Get a cash offer in 3 minutes
Find out how much your home could sell for in as little as 3 minutes with a no-obligation cash offer.
Estimated market value
$935,200
Get a cash offer in 3 minutes
Find out how much your home could sell for in as little as 3 minutes with a no-obligation cash offer.
Estimated market value
$935,200
