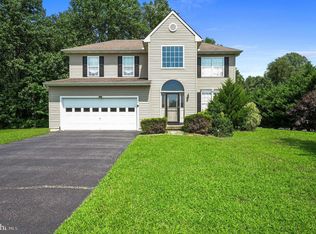This lovely home is sure to fulfill your wish list; move-in ready, quiet cul-de-sac on a green space setting, secluded community location and fantastic price. Beautiful stone front with slate paver walkway to front porch. Two-story wood foyer entrance with contemporary split staircase. Living room with vaulted ceiling leads through striking columns to formal dining room with crown and chair molding. Eat-in kitchen has an abundance of maple cabinets and countertops, center island, pantry, tile backsplash, built-in microwave and double sink. Sliders to expansive rear deck with exceptional and private wooded views and stairs to back yard. Family room has gas fireplace with wood mantel, ceiling fan and multiple windows for wonderful light. Open floor plan is perfect for entertaining both indoor and out. Spacious master bedroom includes vaulted ceiling, two walk-in closets and full bath with large jetted tile tub, double sink comfort height vanity and separate shower. Three other generously-sized bedrooms, convenient laundry room and hall bath with comfort height vanity and shower/tub complete the second floor. Full basement is unfinished but includes a walk-up Bilco door egress. Basement is great for storage or easily finish for added living space. Other features include: two-car garage, 9ft first floor ceilings and front loading washer/dryer included. Great location close to Rt 13 and Rt 1 for commuting, shopping and entertainment. Community includes large park with playground and borders on Garrison Lake which has a public boat ramp. Short drive to Bombay Hook National Wildlife Rescue, historic downtown Dover and capital buildings, Delaware State University and Dover AFB. Sellers offering a quick settlement for those who may need it.
This property is off market, which means it's not currently listed for sale or rent on Zillow. This may be different from what's available on other websites or public sources.
