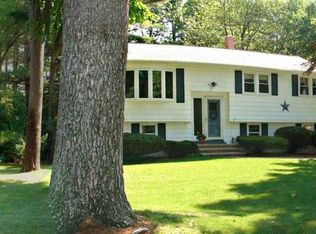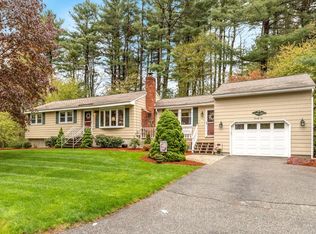Sold for $715,000
$715,000
24 Governor Peabody Rd, Billerica, MA 01821
4beds
2,136sqft
Single Family Residence
Built in 1969
0.69 Acres Lot
$727,300 Zestimate®
$335/sqft
$4,096 Estimated rent
Home value
$727,300
$669,000 - $793,000
$4,096/mo
Zestimate® history
Loading...
Owner options
Explore your selling options
What's special
Original Owner home in Governor Parks neighborhood w/massive curb appeal, lots of updating, & expansion over the years! Savvy buyers will love the instant equity w/fresh paint & refinishing of floors! Featuring an eat-in kitchen w/ maple cabinets, a breakfast bar, & granite that opens beautifully to the bright living room w/bow window & to a 4-season porch w/ cathedral ceilings and a slider to Trex deck. 4 bedrooms w/ hardwoods, including a large primary suite w/ cathedral ceilngs, window seat, huge bath w/jacuzzi & an oversized shower, gas log fireplace, & a private deck overlooking the professionally landscaped yard! Lower level features a playroom w/slider to patio & laundry plus a huge storage area w/a ton of expansion potential! Newer roof, updated electric panel, newer windows, 2 zone boiler (2016), fenced yard, 5 zone irrigation system, one car garage w/ newer garage door, alarm system, inground pool, and more!
Zillow last checked: 8 hours ago
Listing updated: November 15, 2024 at 03:57am
Listed by:
Shannon Forsythe 617-943-2619,
Century 21 Your Way 978-710-7490
Bought with:
Katie Langevin
RE/MAX Real Estate Center
Source: MLS PIN,MLS#: 73298497
Facts & features
Interior
Bedrooms & bathrooms
- Bedrooms: 4
- Bathrooms: 2
- Full bathrooms: 2
- Main level bedrooms: 4
Primary bedroom
- Features: Bathroom - Full, Skylight, Cathedral Ceiling(s), Ceiling Fan(s), Closet, Flooring - Hardwood, Deck - Exterior, Exterior Access, Window Seat
- Level: Main,First
- Area: 549.9
- Dimensions: 23.5 x 23.4
Bedroom 2
- Features: Flooring - Hardwood
- Level: Main,First
- Area: 150.8
- Dimensions: 13 x 11.6
Bedroom 3
- Features: Flooring - Hardwood
- Level: Main,First
- Area: 124.44
- Dimensions: 12.2 x 10.2
Bedroom 4
- Features: Flooring - Hardwood
- Level: Main,First
- Area: 77.7
- Dimensions: 7 x 11.1
Bathroom 1
- Level: First
- Area: 59.59
- Dimensions: 5.9 x 10.1
Bathroom 2
- Level: First
- Area: 97.92
- Dimensions: 9.6 x 10.2
Dining room
- Features: Ceiling Fan(s), Flooring - Stone/Ceramic Tile
- Level: Main,First
- Area: 97.92
- Dimensions: 9.6 x 10.2
Kitchen
- Features: Ceiling Fan(s), Flooring - Stone/Ceramic Tile, Dining Area, Countertops - Stone/Granite/Solid, Countertops - Upgraded, Breakfast Bar / Nook, Cabinets - Upgraded, Gas Stove
- Level: Main,First
- Area: 103.02
- Dimensions: 10.2 x 10.1
Living room
- Features: Flooring - Hardwood, Window(s) - Bay/Bow/Box
- Level: Main,First
- Area: 276.64
- Dimensions: 18.2 x 15.2
Heating
- Baseboard, Natural Gas
Cooling
- Wall Unit(s)
Appliances
- Included: Gas Water Heater, Range, Dishwasher, Microwave, Refrigerator, Washer, Dryer
- Laundry: In Basement
Features
- Cathedral Ceiling(s), Ceiling Fan(s), Slider, Sun Room, Play Room
- Flooring: Tile, Carpet, Hardwood, Flooring - Stone/Ceramic Tile, Flooring - Wall to Wall Carpet
- Windows: Skylight(s), Screens
- Has basement: No
- Number of fireplaces: 1
Interior area
- Total structure area: 2,136
- Total interior livable area: 2,136 sqft
Property
Parking
- Total spaces: 7
- Parking features: Attached, Paved Drive, Off Street
- Attached garage spaces: 1
- Uncovered spaces: 6
Features
- Patio & porch: Deck - Exterior, Porch, Porch - Enclosed, Deck, Deck - Composite, Patio
- Exterior features: Porch, Porch - Enclosed, Deck, Deck - Composite, Patio, Pool - Inground, Cabana, Rain Gutters, Storage, Professional Landscaping, Sprinkler System, Screens, Fenced Yard, Garden
- Has private pool: Yes
- Pool features: In Ground
- Fencing: Fenced/Enclosed,Fenced
Lot
- Size: 0.69 Acres
- Features: Level
Details
- Additional structures: Cabana
- Parcel number: M:0044 B:0106 L:0,369924
- Zoning: 3
Construction
Type & style
- Home type: SingleFamily
- Architectural style: Split Entry
- Property subtype: Single Family Residence
Materials
- Frame
- Foundation: Concrete Perimeter
- Roof: Shingle
Condition
- Year built: 1969
Utilities & green energy
- Electric: Circuit Breakers
- Sewer: Public Sewer
- Water: Public
Community & neighborhood
Location
- Region: Billerica
Price history
| Date | Event | Price |
|---|---|---|
| 11/13/2024 | Sold | $715,000+2.2%$335/sqft |
Source: MLS PIN #73298497 Report a problem | ||
| 10/15/2024 | Listed for sale | $699,900$328/sqft |
Source: MLS PIN #73298497 Report a problem | ||
| 10/9/2024 | Contingent | $699,900$328/sqft |
Source: MLS PIN #73298497 Report a problem | ||
| 10/3/2024 | Listed for sale | $699,900$328/sqft |
Source: MLS PIN #73298497 Report a problem | ||
Public tax history
| Year | Property taxes | Tax assessment |
|---|---|---|
| 2025 | $8,039 +9.7% | $707,000 +9% |
| 2024 | $7,325 +1.6% | $648,800 +6.9% |
| 2023 | $7,207 +8.8% | $607,200 +15.9% |
Find assessor info on the county website
Neighborhood: 01821
Nearby schools
GreatSchools rating
- 7/10John F. Kennedy SchoolGrades: K-4Distance: 0.3 mi
- 6/10Marshall Middle SchoolGrades: 5-7Distance: 1.9 mi
- 4/10Billerica Memorial High SchoolGrades: PK,8-12Distance: 2 mi
Get a cash offer in 3 minutes
Find out how much your home could sell for in as little as 3 minutes with a no-obligation cash offer.
Estimated market value$727,300
Get a cash offer in 3 minutes
Find out how much your home could sell for in as little as 3 minutes with a no-obligation cash offer.
Estimated market value
$727,300

