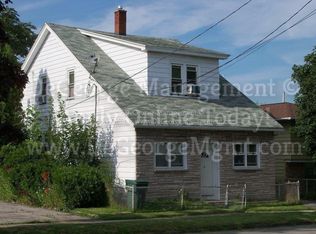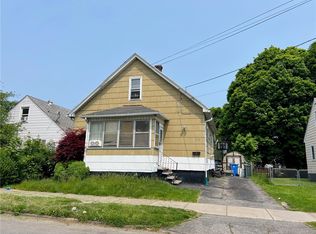Closed
$225,500
24 Gray St, Rochester, NY 14609
3beds
1,639sqft
Single Family Residence
Built in 1967
7,200.47 Square Feet Lot
$237,900 Zestimate®
$138/sqft
$2,055 Estimated rent
Home value
$237,900
$224,000 - $252,000
$2,055/mo
Zestimate® history
Loading...
Owner options
Explore your selling options
What's special
Charming 3-Bedroom Home with Modern Updates – Move-In Ready! Welcome to this tastefully updated 3-bedroom, 2-bath home offering 1,639 square feet of comfortable, stylish living. From the moment you step inside, you’ll appreciate the fresh feel of new paint throughout and new carpet in the downstairs living room creating a bright and inviting atmosphere. Enjoy peace of mind and year-round comfort with a brand new furnace just installed. The updated bathrooms feature modern finishes, while new lighting fixtures add a contemporary touch throughout the home. With New carpet in each bedrooms ample natural light, and a thoughtfully designed floor plan, this home is perfect for families, first-time buyers, or anyone looking for a turnkey property. Don’t miss your chance to own this freshly upgraded gem—schedule your showing today. Delayed negotion on 7/14 @ 6:00 PM
Zillow last checked: 8 hours ago
Listing updated: August 28, 2025 at 06:08pm
Listed by:
Adam M. Prescott 585-313-5011,
Prescott Realty Group LLC
Bought with:
Christopher J. Thomas, 10491200242
New 2 U Homes LLC
Source: NYSAMLSs,MLS#: R1621137 Originating MLS: Rochester
Originating MLS: Rochester
Facts & features
Interior
Bedrooms & bathrooms
- Bedrooms: 3
- Bathrooms: 2
- Full bathrooms: 2
Heating
- Gas, Forced Air
Cooling
- Central Air
Appliances
- Included: Dryer, Gas Cooktop, Gas Oven, Gas Range, Gas Water Heater, Refrigerator, Washer
- Laundry: In Basement
Features
- Cedar Closet(s), Eat-in Kitchen, Separate/Formal Living Room, Sliding Glass Door(s), Solid Surface Counters, Skylights, Programmable Thermostat
- Flooring: Carpet, Tile, Varies, Vinyl
- Doors: Sliding Doors
- Windows: Skylight(s)
- Basement: Full,Finished,Walk-Out Access
- Number of fireplaces: 1
Interior area
- Total structure area: 1,639
- Total interior livable area: 1,639 sqft
- Finished area below ground: 572
Property
Parking
- Total spaces: 2.5
- Parking features: Attached, Garage, Garage Door Opener
- Attached garage spaces: 2.5
Features
- Patio & porch: Covered, Porch
- Exterior features: Blacktop Driveway
Lot
- Size: 7,200 sqft
- Dimensions: 80 x 90
- Features: Corner Lot, Rectangular, Rectangular Lot
Details
- Additional structures: Shed(s), Storage
- Parcel number: 26140009261000020570000000
- Special conditions: Standard
Construction
Type & style
- Home type: SingleFamily
- Architectural style: Split Level
- Property subtype: Single Family Residence
Materials
- Vinyl Siding, Copper Plumbing, PEX Plumbing
- Foundation: Block
- Roof: Asphalt
Condition
- Resale
- Year built: 1967
Utilities & green energy
- Electric: Circuit Breakers
- Sewer: Connected
- Water: Connected, Public
- Utilities for property: Cable Available, High Speed Internet Available, Sewer Connected, Water Connected
Community & neighborhood
Location
- Region: Rochester
- Subdivision: Mun Subn 21 48
Other
Other facts
- Listing terms: Cash,Conventional,FHA,VA Loan
Price history
| Date | Event | Price |
|---|---|---|
| 8/27/2025 | Sold | $225,500+41%$138/sqft |
Source: | ||
| 7/16/2025 | Pending sale | $159,900$98/sqft |
Source: | ||
| 7/9/2025 | Listed for sale | $159,900+95%$98/sqft |
Source: | ||
| 8/1/2000 | Sold | $82,000$50/sqft |
Source: Public Record Report a problem | ||
Public tax history
| Year | Property taxes | Tax assessment |
|---|---|---|
| 2024 | -- | $199,100 +101.1% |
| 2023 | -- | $99,000 |
| 2022 | -- | $99,000 |
Find assessor info on the county website
Neighborhood: Northland-Lyceum
Nearby schools
GreatSchools rating
- NASchool 39 Andrew J TownsonGrades: PK-6Distance: 0.2 mi
- 2/10Northwest College Preparatory High SchoolGrades: 7-9Distance: 0.7 mi
- 2/10East High SchoolGrades: 9-12Distance: 2 mi
Schools provided by the listing agent
- District: Rochester
Source: NYSAMLSs. This data may not be complete. We recommend contacting the local school district to confirm school assignments for this home.

