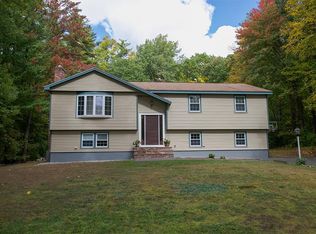Closed
Listed by:
Scott DeSantis,
RE/MAX Innovative Properties scott.desantis@gmail.com
Bought with: BHHS Verani Londonderry
$980,000
24 Gulf Road, Derry, NH 03038
5beds
4,239sqft
Ranch
Built in 2001
3 Acres Lot
$1,020,600 Zestimate®
$231/sqft
$5,078 Estimated rent
Home value
$1,020,600
$949,000 - $1.10M
$5,078/mo
Zestimate® history
Loading...
Owner options
Explore your selling options
What's special
Welcome home to this beautiful open concept Contemporary Ranch with an IN-LAW SUITE situated on 3 acres. There are 5 bedrooms, 3 ½ baths, a 4-car garage, finished bonus room above the garage, custom built-ins, 18-foot cathedral ceiling, radiant floor heating, large windows, a backup generator, hardwood floors, ceramic tile, private 20x20 deck with built-in bench, irrigation system. The kitchen comes equipped with granite countertops, granite island, double-oven, stainless steel appliances and plenty of storage. The primary bedroom features 2 walk-in closets, full bath with a jetted tub and step-in shower. There is a balcony that overlooks the family room with a gas fireplace. The in-law suite has its own private entrance, a 2-car garage, laundry room, radiant floor heating, full bath with a jetted tub and step-in shower, 2 bedrooms, walk-in closet, kitchen and large living room. This home has it all!
Zillow last checked: 8 hours ago
Listing updated: July 26, 2024 at 12:34pm
Listed by:
Scott DeSantis,
RE/MAX Innovative Properties scott.desantis@gmail.com
Bought with:
Norman Boyd
BHHS Verani Londonderry
Source: PrimeMLS,MLS#: 4998336
Facts & features
Interior
Bedrooms & bathrooms
- Bedrooms: 5
- Bathrooms: 4
- Full bathrooms: 3
- 1/2 bathrooms: 1
Heating
- Propane, Baseboard, Heat Pump, Hot Water, In Floor, Zoned, Radiant
Cooling
- Central Air
Features
- Cathedral Ceiling(s), Ceiling Fan(s), In-Law/Accessory Dwelling, In-Law Suite, Kitchen Island
- Flooring: Carpet, Ceramic Tile, Hardwood
- Basement: Daylight,Finished,Interior Access,Exterior Entry,Interior Entry
- Attic: Attic with Hatch/Skuttle
- Has fireplace: Yes
- Fireplace features: Gas
Interior area
- Total structure area: 5,649
- Total interior livable area: 4,239 sqft
- Finished area above ground: 3,005
- Finished area below ground: 1,234
Property
Parking
- Total spaces: 4
- Parking features: Paved, Auto Open, Direct Entry, Driveway, Garage, Parking Spaces 5 - 10, Attached
- Garage spaces: 4
- Has uncovered spaces: Yes
Accessibility
- Accessibility features: 1st Floor Bedroom, 1st Floor Full Bathroom, 1st Floor Hrd Surfce Flr
Features
- Levels: One
- Stories: 1
- Patio & porch: Covered Porch
- Exterior features: Deck, Natural Shade
- Frontage length: Road frontage: 140
Lot
- Size: 3 Acres
- Features: Landscaped, Sloped, Trail/Near Trail, Wooded
Details
- Parcel number: DERYM4B61L1
- Zoning description: LDR
- Other equipment: Sprinkler System, Standby Generator
Construction
Type & style
- Home type: SingleFamily
- Architectural style: Contemporary,Other,Ranch
- Property subtype: Ranch
Materials
- Wood Frame, Cedar Exterior, Clapboard Exterior
- Foundation: Poured Concrete
- Roof: Architectural Shingle
Condition
- New construction: No
- Year built: 2001
Utilities & green energy
- Electric: 200+ Amp Service, Circuit Breakers, Generator
- Sewer: 1500+ Gallon, Septic Tank
- Utilities for property: Cable
Community & neighborhood
Security
- Security features: Carbon Monoxide Detector(s), Security System, HW/Batt Smoke Detector
Location
- Region: Derry
Other
Other facts
- Road surface type: Paved
Price history
| Date | Event | Price |
|---|---|---|
| 7/26/2024 | Sold | $980,000-10.1%$231/sqft |
Source: | ||
| 6/17/2024 | Contingent | $1,090,000$257/sqft |
Source: | ||
| 5/31/2024 | Listed for sale | $1,090,000+74.4%$257/sqft |
Source: | ||
| 6/20/2019 | Sold | $625,000$147/sqft |
Source: | ||
| 4/23/2019 | Pending sale | $625,000$147/sqft |
Source: Coldwell Banker Residential Brokerage - Derry / Londonderry #4744022 Report a problem | ||
Public tax history
| Year | Property taxes | Tax assessment |
|---|---|---|
| 2024 | $18,148 +9.4% | $971,000 +21% |
| 2023 | $16,592 +8.6% | $802,300 |
| 2022 | $15,276 +16.3% | $802,300 +48.7% |
Find assessor info on the county website
Neighborhood: 03038
Nearby schools
GreatSchools rating
- 5/10East Derry Memorial Elementary SchoolGrades: K-5Distance: 1.9 mi
- 5/10West Running Brook Middle SchoolGrades: 6-8Distance: 3.1 mi
Schools provided by the listing agent
- Elementary: East Derry Memorial Elem
- Middle: West Running Brook Middle Sch
- High: Pinkerton Academy
- District: Derry School District SAU #10
Source: PrimeMLS. This data may not be complete. We recommend contacting the local school district to confirm school assignments for this home.
Get a cash offer in 3 minutes
Find out how much your home could sell for in as little as 3 minutes with a no-obligation cash offer.
Estimated market value$1,020,600
Get a cash offer in 3 minutes
Find out how much your home could sell for in as little as 3 minutes with a no-obligation cash offer.
Estimated market value
$1,020,600
