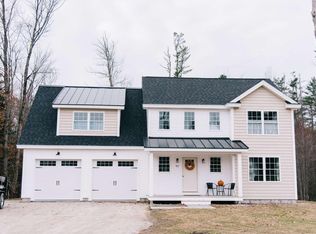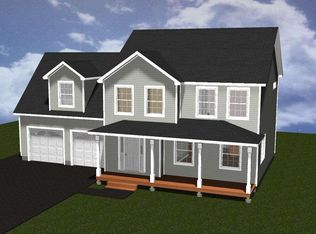Closed
$675,000
24 Gunpowder Mill Road, Windham, ME 04062
3beds
2,126sqft
Single Family Residence
Built in 2023
0.46 Acres Lot
$730,600 Zestimate®
$317/sqft
$3,120 Estimated rent
Home value
$730,600
$687,000 - $774,000
$3,120/mo
Zestimate® history
Loading...
Owner options
Explore your selling options
What's special
This nearly complete 3-bedroom, 2.5-bath colonial will feature 9' ceilings on the first floor, an open-concept living area, a heat pump a rear patio, and a front porch. The second floor has a primary suite complete with a walk-in closet, heat pump, and ensuite bathroom with quartz vanity top, 2 guest bedrooms, a full guest bath, a laundry room, and a large bonus room over the garage. Other features include an oversized 2-car garage, a gas fireplace with a custom mantle, and a mudroom. The kitchen features quartz countertops, soft close doors, a large walk-in pantry, 42' upper cabinets, Frigidaire SS appliances, an in-island microwave, and a gas stove with a hood vent. Luxury Plank flooring runs throughout the first floor, the 2nd-floor hallway, and the primary suite. Welcome to Windham, Maine's Newest Subdivision - Gunpowder Mill All lots are just under 1/2 an acre with common open space, access to the Mountain Division Trail, Windham, and plenty of road frontage to give you the privacy that you have been searching for.
Zillow last checked: 8 hours ago
Listing updated: October 04, 2024 at 07:21pm
Listed by:
www.HomeZu.com 877-249-5478
Bought with:
Bean Group
Source: Maine Listings,MLS#: 1555427
Facts & features
Interior
Bedrooms & bathrooms
- Bedrooms: 3
- Bathrooms: 3
- Full bathrooms: 2
- 1/2 bathrooms: 1
Primary bedroom
- Features: Full Bath, Walk-In Closet(s)
- Level: Second
Bedroom 2
- Level: Second
Bedroom 3
- Level: Second
Dining room
- Level: First
Family room
- Level: Second
Kitchen
- Features: Kitchen Island, Pantry
- Level: First
Living room
- Features: Gas Fireplace
- Level: First
Heating
- Baseboard, Forced Air, Hot Water
Cooling
- Other
Appliances
- Included: Dishwasher, Microwave, Gas Range, Refrigerator, Tankless Water Heater
Features
- Pantry, Storage, Walk-In Closet(s)
- Flooring: Carpet, Tile, Vinyl
- Windows: Low Emissivity Windows
- Basement: Bulkhead,Interior Entry,Full,Unfinished
- Number of fireplaces: 1
Interior area
- Total structure area: 2,126
- Total interior livable area: 2,126 sqft
- Finished area above ground: 2,126
- Finished area below ground: 0
Property
Parking
- Total spaces: 2
- Parking features: Paved, 1 - 4 Spaces, On Site, Garage Door Opener
- Attached garage spaces: 2
Features
- Patio & porch: Patio, Porch
- Has view: Yes
- View description: Trees/Woods
Lot
- Size: 0.46 Acres
- Features: Suburban, Wooded
Details
- Parcel number: WINMM5B2LC11
- Zoning: FR
Construction
Type & style
- Home type: SingleFamily
- Architectural style: Colonial
- Property subtype: Single Family Residence
Materials
- Wood Frame, Vinyl Siding
- Roof: Shingle
Condition
- New Construction
- New construction: Yes
- Year built: 2023
Utilities & green energy
- Electric: Circuit Breakers, Underground
- Sewer: Septic Design Available
- Water: Public
Green energy
- Energy efficient items: LED Light Fixtures
Community & neighborhood
Location
- Region: Windham
HOA & financial
HOA
- Has HOA: Yes
- HOA fee: $712 annually
Other
Other facts
- Road surface type: Paved
Price history
| Date | Event | Price |
|---|---|---|
| 10/20/2023 | Sold | $675,000-0.7%$317/sqft |
Source: | ||
| 9/22/2023 | Pending sale | $679,900$320/sqft |
Source: | ||
| 9/14/2023 | Price change | $679,900-2.9%$320/sqft |
Source: | ||
| 8/31/2023 | Listed for sale | $699,900$329/sqft |
Source: | ||
| 8/15/2023 | Pending sale | $699,900$329/sqft |
Source: | ||
Public tax history
| Year | Property taxes | Tax assessment |
|---|---|---|
| 2024 | $7,275 +18.7% | $634,300 +15.9% |
| 2023 | $6,131 | $547,400 |
Find assessor info on the county website
Neighborhood: 04062
Nearby schools
GreatSchools rating
- 5/10Windham Primary SchoolGrades: K-3Distance: 2.6 mi
- 4/10Windham Middle SchoolGrades: 6-8Distance: 2.9 mi
- 6/10Windham High SchoolGrades: 9-12Distance: 2.8 mi
Get pre-qualified for a loan
At Zillow Home Loans, we can pre-qualify you in as little as 5 minutes with no impact to your credit score.An equal housing lender. NMLS #10287.
Sell for more on Zillow
Get a Zillow Showcase℠ listing at no additional cost and you could sell for .
$730,600
2% more+$14,612
With Zillow Showcase(estimated)$745,212

