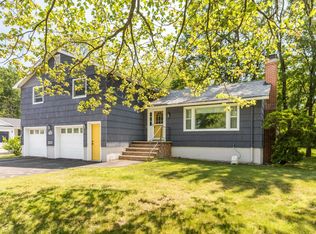Closed
Listed by:
Terri Golter,
RE/MAX Shoreline 603-431-1111
Bought with: EXP Realty
$765,000
24 HARDING Road, Portsmouth, NH 03801
4beds
1,927sqft
Single Family Residence
Built in 1965
10,019 Square Feet Lot
$800,100 Zestimate®
$397/sqft
$5,201 Estimated rent
Home value
$800,100
$736,000 - $872,000
$5,201/mo
Zestimate® history
Loading...
Owner options
Explore your selling options
What's special
Meticulously maintained picture perfect cape in Elwyn Park which backs up to the woods! Four bdrms, 2.5 baths, and even more space to grow! Two first floor bedrooms with a first floor full bath, 2 huge bdrms on the second level with a full bath. Spacious living room with a wood burning FP overlooks the dining area peeking out to the rear yard. Newly finished gleaming hardwood floors throughout, freshly painted interior walls and trim, new lighting fixtures, painted kitchen cabinets with new hardware. Full partially finished basement includes Rec. room with bar, kitchenette with tile floors, and half bath! Lots of storage space, 2 car garage, buderus boiler, separate exterior doorway to Lower level leads to the spacious back yard with the woods for privacy! Only a few streets down from Dondero Elementary and only houses away from the Urban Forestry with miles of walking trails! Nearby grocery stores, banks, gas stns, restaurants and easy access to I95 or Rte 33. Move in now! Home is pre-inspected by Housemaster. Showings start at Open House on Sat June 8th 11-1 and Sun June 9th 10-12:00.
Zillow last checked: 8 hours ago
Listing updated: July 10, 2024 at 05:33am
Listed by:
Terri Golter,
RE/MAX Shoreline 603-431-1111
Bought with:
Julie Thom
EXP Realty
Source: PrimeMLS,MLS#: 4999369
Facts & features
Interior
Bedrooms & bathrooms
- Bedrooms: 4
- Bathrooms: 3
- Full bathrooms: 2
- 1/2 bathrooms: 1
Heating
- Oil, Baseboard, Electric, Zoned
Cooling
- Wall Unit(s)
Appliances
- Included: Dishwasher, Dryer, Microwave, Electric Range, Refrigerator, Washer, Water Heater
- Laundry: In Basement
Features
- Dining Area
- Flooring: Hardwood, Tile, Vinyl
- Basement: Concrete Floor,Daylight,Full,Partially Finished,Exterior Stairs,Storage Space,Exterior Entry,Basement Stairs,Interior Entry
- Has fireplace: Yes
- Fireplace features: Wood Burning
Interior area
- Total structure area: 2,717
- Total interior livable area: 1,927 sqft
- Finished area above ground: 1,729
- Finished area below ground: 198
Property
Parking
- Total spaces: 4
- Parking features: Paved, Parking Spaces 4
- Garage spaces: 2
Accessibility
- Accessibility features: 1st Floor Bedroom, 1st Floor Full Bathroom, 1st Floor Hrd Surfce Flr, Paved Parking
Features
- Levels: 1.75
- Stories: 1
- Exterior features: Garden
- Frontage length: Road frontage: 100
Lot
- Size: 10,019 sqft
- Features: Landscaped, Level, Trail/Near Trail, Neighborhood
Details
- Parcel number: PRSMM0247B0015L
- Zoning description: RES
Construction
Type & style
- Home type: SingleFamily
- Architectural style: Cape
- Property subtype: Single Family Residence
Materials
- Vinyl Exterior
- Foundation: Poured Concrete
- Roof: Asphalt Shingle
Condition
- New construction: No
- Year built: 1965
Utilities & green energy
- Electric: Circuit Breakers
- Sewer: Public Sewer
- Utilities for property: Cable Available
Community & neighborhood
Security
- Security features: Hardwired Smoke Detector
Location
- Region: Portsmouth
- Subdivision: Elwyn Park
Other
Other facts
- Road surface type: Paved
Price history
| Date | Event | Price |
|---|---|---|
| 7/9/2024 | Sold | $765,000+4.8%$397/sqft |
Source: | ||
| 6/12/2024 | Contingent | $729,900$379/sqft |
Source: | ||
| 6/6/2024 | Listed for sale | $729,900$379/sqft |
Source: | ||
Public tax history
| Year | Property taxes | Tax assessment |
|---|---|---|
| 2024 | $7,467 +6.4% | $667,900 +53.5% |
| 2023 | $7,020 +6.1% | $435,200 |
| 2022 | $6,615 +3.4% | $435,200 |
Find assessor info on the county website
Neighborhood: 03801
Nearby schools
GreatSchools rating
- 7/10Mary C. Dondero Elementary SchoolGrades: K-5Distance: 0.4 mi
- 7/10Portsmouth Middle SchoolGrades: 6-8Distance: 2.2 mi
- 10/10Portsmouth High SchoolGrades: 9-12Distance: 1.2 mi
Schools provided by the listing agent
- Elementary: Mary C. Dondero Elementary
- Middle: Portsmouth Middle School
- High: Portsmouth High School
- District: Portsmouth School District
Source: PrimeMLS. This data may not be complete. We recommend contacting the local school district to confirm school assignments for this home.

Get pre-qualified for a loan
At Zillow Home Loans, we can pre-qualify you in as little as 5 minutes with no impact to your credit score.An equal housing lender. NMLS #10287.
Sell for more on Zillow
Get a free Zillow Showcase℠ listing and you could sell for .
$800,100
2% more+ $16,002
With Zillow Showcase(estimated)
$816,102