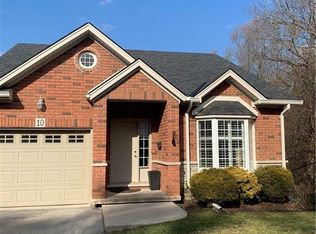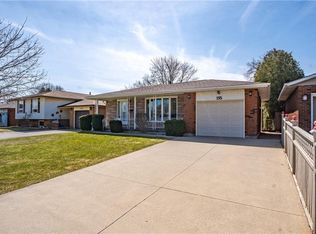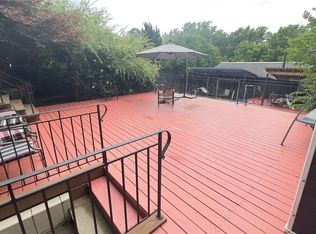Discover the charm of this meticulously maintained condo in the sought-after Brantford locale, just minutes from Hwy 403, Grand River Trails, and the Brantford Golf & Country Club. Impeccably decorated with generously sized rooms, this residence boasts a spacious master bedroom with a full ensuite, three bathrooms in total, and convenient main floor laundry. The open-concept kitchen, adorned with garden doors, seamlessly connects to the expansive deck. Enjoy the inviting rec room featuring high ceilings and an electric fireplace. With a double car garage and a maintenance-free lifestyle, this property promises comfort and convenience. Additional perks include a garage door opener with 2 remotes and a water softener. Embrace the ease of living in this beautiful condo complex.
This property is off market, which means it's not currently listed for sale or rent on Zillow. This may be different from what's available on other websites or public sources.


