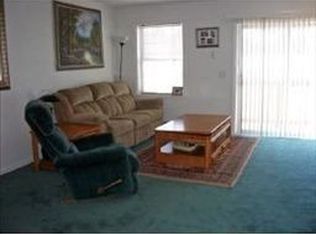Spectacular OPEN CONCEPT home with hardwood floors throughout has been well maintained, freshly painted and is in move in condition. The living room has been opened and provides a wide view of the dining and kitchen areas. The kitchen has been tastefully updated with all new cream color kitchen cabinets and island with granite countertops and ceramic tile backsplash. The farmhouse sink adds charm and complements the newer, black kitchen appliances. You'll discover the theme of this home is the wide-open spaces that includes an oversized three season room overlooking the inground pool with BBQ pit. Additionally, there is a beautifully finished, walkout lower level that is equipped with a bar for entertaining and has a half bath and laundry area. The yard is fenced for privacy. This is a solid property that comes with two driveways, and it is perfect for relaxed entertaining and informal gatherings. Move in ready and available for quick close.
This property is off market, which means it's not currently listed for sale or rent on Zillow. This may be different from what's available on other websites or public sources.
