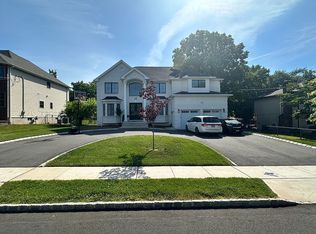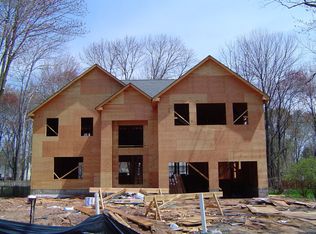Extended Family Home with separate suite! Main house offers 4 bedrooms, master has a full remodeled bath with stall shower, eat-in kitchen, formal dining room, living room, family room, 2.5 baths, hardwood floors, fireplace, 4 car garage (2 attached, and oversized 2 car garage in back). The extended family suite has an open concept and offers kitchen, living room, full bath, large bedroom with sliders to patio, access to 2-car garage, as well as a separate entrance on the side of home. The yard is very large with patio, deck, in-ground pool, shed, garden, and plenty of grassy area for all outdoor activities. Full appliance package included, freshly painted, and roof is only 2 years young. Top-Notch North Edison Schools, near train, bus, shopping, highways. Act quickly!
This property is off market, which means it's not currently listed for sale or rent on Zillow. This may be different from what's available on other websites or public sources.

