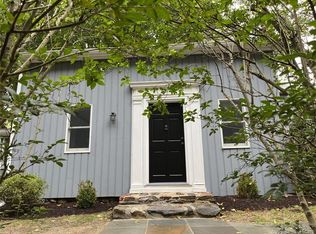Sold for $1,110,000
$1,110,000
24 Hillspoint Road, Westport, CT 06880
4beds
2,032sqft
Single Family Residence
Built in 1930
0.5 Acres Lot
$1,800,600 Zestimate®
$546/sqft
$5,273 Estimated rent
Home value
$1,800,600
$1.48M - $2.21M
$5,273/mo
Zestimate® history
Loading...
Owner options
Explore your selling options
What's special
Location, location, location! Make Westport your new home. First time on the market in 30 plus years! Adorable 1930's Cape and separate cottage. Live in one and rent the other, rent both, or build your dream home. The charming, sun filled home (#22) offers 1128 sq ft of living space with 2 bedrooms, one full bath, living room, dining area, sunroom and updated kitchen, with beams, hardwood floors and spacious deck off the sunroom. The cottage (#24) at 904 sq ft has 2 bedrooms, one full bath, living/dining area, updated kitchen, stone floors on main level, and inviting back patio. Close to beaches, shopping and restaurants.
Zillow last checked: 8 hours ago
Listing updated: July 01, 2025 at 02:13pm
Listed by:
Daniela Gal 203-524-0730,
Brown Harris Stevens 203-221-0666
Bought with:
Mary Kate Klemish-Boehm, RES.0790712
Brown Harris Stevens
Source: Smart MLS,MLS#: 24090282
Facts & features
Interior
Bedrooms & bathrooms
- Bedrooms: 4
- Bathrooms: 2
- Full bathrooms: 2
Primary bedroom
- Features: Wall/Wall Carpet
- Level: Upper
Primary bedroom
- Features: Beamed Ceilings, Hardwood Floor
- Level: Upper
Bedroom
- Features: Wall/Wall Carpet
- Level: Upper
Bedroom
- Features: Laminate Floor
- Level: Main
Bathroom
- Features: Double-Sink, Stall Shower
- Level: Upper
Bathroom
- Features: Stall Shower
- Level: Main
Kitchen
- Features: Granite Counters, Tile Floor
- Level: Main
Kitchen
- Features: Breakfast Bar, Granite Counters, Laminate Floor
- Level: Main
Living room
- Features: Dining Area, Stone Floor
- Level: Main
Living room
- Features: Beamed Ceilings, Bookcases, Built-in Features, Gas Log Fireplace, Hardwood Floor
- Level: Main
Sun room
- Features: Balcony/Deck, Laminate Floor
- Level: Main
Heating
- Baseboard, Hot Water, Radiator, Electric, Gas In Street, Oil
Cooling
- Window Unit(s)
Appliances
- Included: Electric Range, Gas Range, Microwave, Refrigerator, Dishwasher, Washer, Dryer, Water Heater, Tankless Water Heater
- Laundry: Main Level
Features
- In-Law Floorplan
- Basement: Crawl Space,Unfinished
- Attic: None
- Number of fireplaces: 1
Interior area
- Total structure area: 2,032
- Total interior livable area: 2,032 sqft
- Finished area above ground: 2,032
Property
Parking
- Total spaces: 6
- Parking features: None, Off Street, Driveway, Unpaved, Private, Gravel
- Has uncovered spaces: Yes
Features
- Patio & porch: Deck
- Exterior features: Rain Gutters, Lighting, Stone Wall
- Waterfront features: Walk to Water, Beach Access
Lot
- Size: 0.50 Acres
- Features: Corner Lot, Non Conforming Lot, Few Trees, Rocky, Sloped
Details
- Additional structures: Guest House
- Parcel number: 415920
- Zoning: A
Construction
Type & style
- Home type: SingleFamily
- Architectural style: Cape Cod
- Property subtype: Single Family Residence
Materials
- Wood Siding
- Foundation: Slab, Stone
- Roof: Asphalt
Condition
- New construction: No
- Year built: 1930
Utilities & green energy
- Sewer: Public Sewer
- Water: Public
Community & neighborhood
Community
- Community features: Golf, Library, Park, Playground, Pool, Public Rec Facilities, Tennis Court(s)
Location
- Region: Westport
- Subdivision: Hillspoint
Price history
| Date | Event | Price |
|---|---|---|
| 7/1/2025 | Sold | $1,110,000-7.4%$546/sqft |
Source: | ||
| 5/5/2025 | Pending sale | $1,199,000$590/sqft |
Source: | ||
| 4/24/2025 | Listed for sale | $1,199,000$590/sqft |
Source: | ||
Public tax history
| Year | Property taxes | Tax assessment |
|---|---|---|
| 2025 | $8,093 +1.3% | $429,100 |
| 2024 | $7,990 +1.5% | $429,100 |
| 2023 | $7,874 +1.5% | $429,100 |
Find assessor info on the county website
Neighborhood: Compo
Nearby schools
GreatSchools rating
- 8/10Saugatuck Elementary SchoolGrades: K-5Distance: 1.2 mi
- 8/10Bedford Middle SchoolGrades: 6-8Distance: 1.8 mi
- 10/10Staples High SchoolGrades: 9-12Distance: 1.5 mi
Schools provided by the listing agent
- Elementary: Saugatuck
- Middle: Bedford
- High: Staples
Source: Smart MLS. This data may not be complete. We recommend contacting the local school district to confirm school assignments for this home.

Get pre-qualified for a loan
At Zillow Home Loans, we can pre-qualify you in as little as 5 minutes with no impact to your credit score.An equal housing lender. NMLS #10287.
