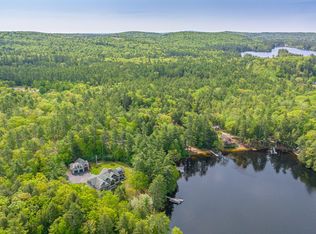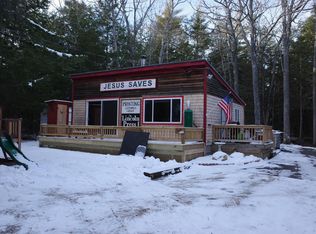4 season Cottage of extraordinary craftsmanship on the easterly side of UPPER Mousam Lake which provides sun throughout the day and gorgeous sunsets. This Post and Beam is situated on a 2.2 acre wooded lot with 375 feet of water frontage. It has 2 bedrooms and 3 full baths (1 on each floor) and a finished walkout basement. Heat sources include a 42000 BTU PROPANE fireplace, masonry wood burning furnace( COPIED FROM CENTURIES OLD SCANDINAVIAN DESIGN) and HIGH OUTPUT EFFICIENT DESIGN BASEBOARD electric heat. Kitchen AND MAIN BATH has tile floors, granite counter tops and a stone base kitchen island matching the fireplace. The living dining area has beautiful REAL RED BIRCH wood floors with 9' sliding doors that lead to a wrapped porch overlooking the water frontage. Plenty of parking on the paved driveway for you and your guests to enjoy, even in the coldest weather months.List agent must accompany. Showing Time. Email list agent. Text list agent. All Covid 19 procedures for showings to be followed. Plan to wear gloves, masks and booties. All buyers must be pre-qualified. Decision makers only at the showing. No children.
This property is off market, which means it's not currently listed for sale or rent on Zillow. This may be different from what's available on other websites or public sources.


