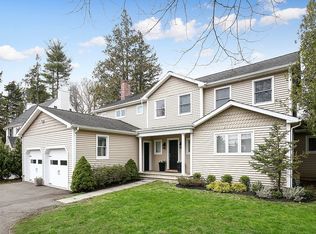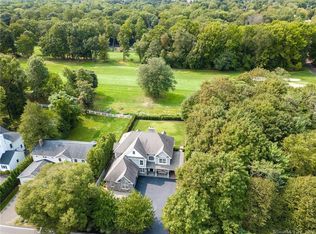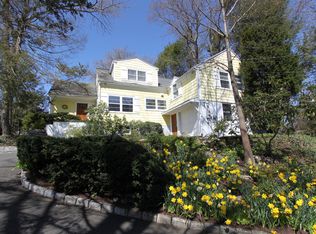Privately situated & surrounded by tall arbor vitae in front, a fabulous yard, white split rail fence & beautiful stone wall abutting golf course in the back. Enter in through a charming arched stone doorway to this welcoming open floor plan. Gut renovated/expanded in 2016 to the highest standards, for today's easy lifestyle. Gourmet kitchen with stainless steel Viking appliances. D/R, office, den, powder room & laundry room complete the 1st floor. Master suite with double height ceiling, walk in closet & two extra closets, luxurious master bath with soaking tub, granite counter top & double sinks. 3 more generously sized bedrooms, 1 en-suite, a full bath & a 3rd fl guest suite w/ full bath & finished LL. Close to train, shops, restaurants, beaches & I95 for easy commute A must see
This property is off market, which means it's not currently listed for sale or rent on Zillow. This may be different from what's available on other websites or public sources.


