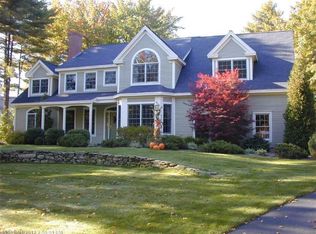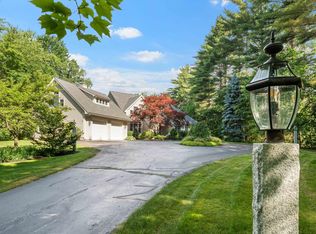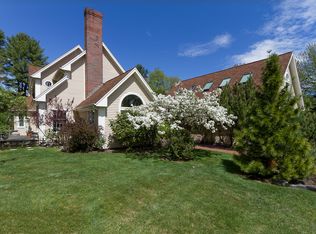Set along Falmouth Country Club's signature second hole, this immaculately maintained colonial style home is situated on a beautifully landscaped 1.10 acre private lot. Spanning over 4,800 SF, beautiful hardwood floors and plenty of natural light flow throughout the home's open, airy layout. The spacious gourmet kitchen is clad with premium finishes and fixtures including stainless steel appliances, granite counters, an island with seating, and a pantry. The expansive 2-story family room is graced by a wood stove and wet bar while a more formal dining and living room provide ample space for entertaining. A home office with built-ins is conveniently located on the homes main level as well as a mudroom off the attached 3 car garage. Upstairs, indulge in a large master suite with tray ceilings featuring a soaking tub, custom glass shower, and 2 closets. 3 additional bedrooms and 2 full guest baths compliment the second floor while the finished lower level offers a huge bonus room with half bath! With beautiful landscaping, a large back deck, and screened porch offering a hot tub, you'll enjoy the perfect setting for relaxing and entertaining while living just minutes from the first tee, pro shop and clubhouse. Enjoy this desirable location with top schools, country clubs, shopping and restaurants, all close by!
This property is off market, which means it's not currently listed for sale or rent on Zillow. This may be different from what's available on other websites or public sources.


