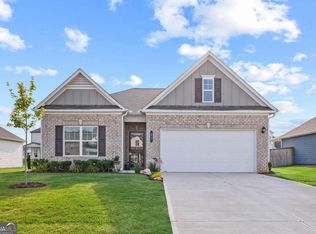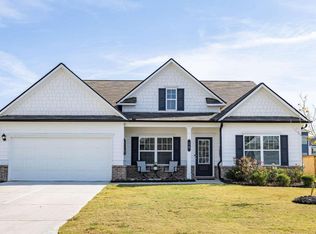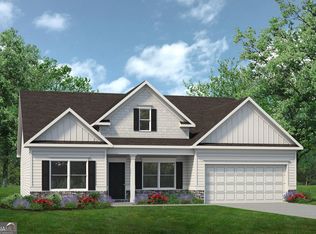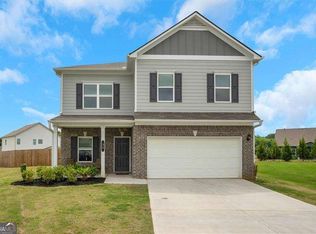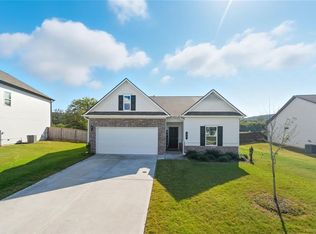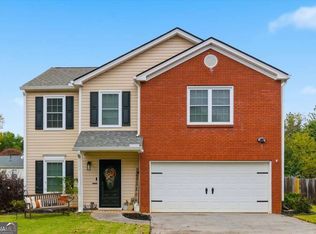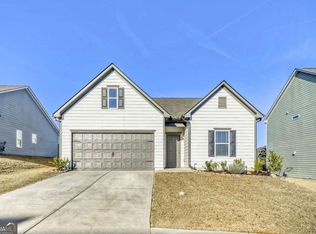Beautiful 4BR/2.5BA, 2,500 sq ft home built in 2021 in a fully completed community near downtown Cartersville. Golf-cart friendly location close to shopping, dining, and entertainment. Zoned for Cartersville City School District. USDA eligible-0% down financing options available for qualified buyers. Features LVP flooring throughout main level, formal dining room, upgraded staircase with iron spindles, and half bath on main. Spacious living room with gas-starter fireplace and custom built-ins, open to upgraded kitchen with 3x8 island, granite countertops, white upper cabinets, light blue lower cabinets, and dual pantries. Mudroom and 2-car garage. Upstairs offers an oversized primary suite with tiled shower, double vanity, split walk-in closet, private water closet, plus three additional bedrooms, full bath, and laundry room. Enjoy a fenced backyard with upgraded privacy fence, covered 10x10 patio, plus additional grilling pad. Community amenities include pool and playground with no future construction. Seller is also a real estate broker
Active
$450,000
24 Jackson Farm Rd, Cartersville, GA 30120
4beds
2,516sqft
Est.:
Single Family Residence
Built in 2022
10,018.8 Square Feet Lot
$446,000 Zestimate®
$179/sqft
$44/mo HOA
What's special
Gas-starter fireplaceHalf bath on mainCustom built-insUpgraded kitchenSplit walk-in closetPrivate water closetGranite countertops
- 46 days |
- 371 |
- 25 |
Zillow last checked:
Listing updated:
Listed by:
Devon Spires 678-554-7446,
Dwelli
Source: GAMLS,MLS#: 10664908
Tour with a local agent
Facts & features
Interior
Bedrooms & bathrooms
- Bedrooms: 4
- Bathrooms: 3
- Full bathrooms: 2
- 1/2 bathrooms: 1
Rooms
- Room types: Laundry, Other
Dining room
- Features: Seats 12+, Separate Room
Kitchen
- Features: Breakfast Area, Breakfast Room, Kitchen Island, Pantry, Walk-in Pantry
Heating
- Central
Cooling
- Central Air
Appliances
- Included: Dishwasher, Electric Water Heater, Microwave, Oven/Range (Combo)
- Laundry: Laundry Closet, Upper Level
Features
- Bookcases, Double Vanity, High Ceilings, Tile Bath, Walk-In Closet(s)
- Flooring: Carpet, Laminate, Tile, Vinyl
- Windows: Double Pane Windows
- Basement: None
- Attic: Pull Down Stairs
- Number of fireplaces: 1
- Fireplace features: Gas Starter, Living Room
- Common walls with other units/homes: No Common Walls
Interior area
- Total structure area: 2,516
- Total interior livable area: 2,516 sqft
- Finished area above ground: 2,516
- Finished area below ground: 0
Property
Parking
- Total spaces: 2
- Parking features: Garage, Garage Door Opener
- Has garage: Yes
Features
- Levels: Two
- Stories: 2
- Patio & porch: Patio
- Exterior features: Sprinkler System
- Fencing: Back Yard,Fenced,Privacy,Wood
- Has view: Yes
- View description: City
- Waterfront features: No Dock Or Boathouse
- Body of water: None
Lot
- Size: 10,018.8 Square Feet
- Features: Level
- Residential vegetation: Grassed
Details
- Parcel number: C0250011179
- Special conditions: Agent Owned
Construction
Type & style
- Home type: SingleFamily
- Architectural style: A-Frame
- Property subtype: Single Family Residence
Materials
- Concrete
- Foundation: Slab
- Roof: Composition
Condition
- Resale
- New construction: No
- Year built: 2022
Utilities & green energy
- Electric: 220 Volts
- Sewer: Public Sewer
- Water: Public
- Utilities for property: Cable Available, Electricity Available, High Speed Internet, Natural Gas Available, Phone Available, Sewer Available, Underground Utilities, Water Available
Community & HOA
Community
- Features: Playground, Pool, Street Lights, Walk To Schools, Near Shopping
- Security: Carbon Monoxide Detector(s), Smoke Detector(s)
- Subdivision: Jackson farm
HOA
- Has HOA: Yes
- Services included: Swimming
- HOA fee: $525 annually
Location
- Region: Cartersville
Financial & listing details
- Price per square foot: $179/sqft
- Tax assessed value: $391,711
- Annual tax amount: $3,922
- Date on market: 1/3/2026
- Cumulative days on market: 47 days
- Listing agreement: Exclusive Right To Sell
- Listing terms: 1031 Exchange,Cash,Conventional,Fannie Mae Approved,FHA,Freddie Mac Approved,USDA Loan,VA Loan
- Electric utility on property: Yes
Estimated market value
$446,000
$424,000 - $468,000
$2,640/mo
Price history
Price history
| Date | Event | Price |
|---|---|---|
| 1/4/2026 | Listed for sale | $450,000-5.3%$179/sqft |
Source: | ||
| 7/31/2025 | Listing removed | $475,000$189/sqft |
Source: | ||
| 4/30/2025 | Listed for sale | $475,000$189/sqft |
Source: | ||
| 9/6/2024 | Sold | $475,000$189/sqft |
Source: | ||
| 7/27/2024 | Pending sale | $475,000$189/sqft |
Source: | ||
| 7/15/2024 | Price change | $475,000-2.9%$189/sqft |
Source: | ||
| 6/26/2024 | Listed for sale | $489,000+22.3%$194/sqft |
Source: | ||
| 1/4/2023 | Sold | $399,900$159/sqft |
Source: Public Record Report a problem | ||
| 12/6/2022 | Pending sale | $399,900$159/sqft |
Source: | ||
| 11/11/2022 | Price change | $399,900-4.8%$159/sqft |
Source: | ||
| 10/20/2022 | Price change | $419,900-2.1%$167/sqft |
Source: | ||
| 9/8/2022 | Listed for sale | $429,100$171/sqft |
Source: | ||
Public tax history
Public tax history
| Year | Property taxes | Tax assessment |
|---|---|---|
| 2024 | $3,927 +14.2% | $156,684 +10.7% |
| 2023 | $3,438 +556.4% | $141,493 +614% |
| 2022 | $524 | $19,817 |
Find assessor info on the county website
BuyAbility℠ payment
Est. payment
$2,433/mo
Principal & interest
$2100
Property taxes
$289
HOA Fees
$44
Climate risks
Neighborhood: 30120
Nearby schools
GreatSchools rating
- 6/10Cartersville Elementary SchoolGrades: 3-5Distance: 1.5 mi
- 6/10Cartersville Middle SchoolGrades: 6-8Distance: 2.5 mi
- 6/10Cartersville High SchoolGrades: 9-12Distance: 1.8 mi
Schools provided by the listing agent
- Elementary: Cartersville Primary/Elementar
- Middle: Cartersville
- High: Cartersville
Source: GAMLS. This data may not be complete. We recommend contacting the local school district to confirm school assignments for this home.
Local experts in 30120
- Loading
- Loading
