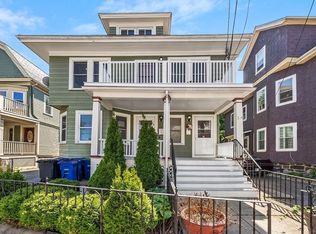Sold for $785,000
$785,000
24 Jackson Rd #1, Somerville, MA 02145
2beds
1,497sqft
Condominium
Built in 1917
-- sqft lot
$794,400 Zestimate®
$524/sqft
$3,576 Estimated rent
Home value
$794,400
$739,000 - $858,000
$3,576/mo
Zestimate® history
Loading...
Owner options
Explore your selling options
What's special
Discover this 2016 fully renovated first floor condo offering modern comfort in the heart of Somerville. Designed with an open concept living area in mind, a modern kitchen showcases sleek stainless steel appliances and granite countertops. The bright sun drenched family room features hardwood floors throughout and includes a generous mudroom for storage. Step outside to a private deck, perfect for relaxing or entertaining. The finished lower level offers a versatile bonus room and full bathroom, ideal for a guest suite, home office, or media room. This home includes central AC, gas heat, 2 deeded tandem parking spaces, and in-unit laundry room for added convenience. HVAC 2016, WATER HEATER 2016, ROOF approx 2016, WINDOWS approx 2005 Enjoy a vibrant community steps to the bike path, Union Square, and nearby libraries and parks. The Green Line at Gilman Square and I-93 offer multiple options for commuters. Benefit from the low condo fees and tax exemptions associated with this unit.
Zillow last checked: 8 hours ago
Listing updated: September 10, 2025 at 11:50am
Listed by:
Harshini Joshi 203-470-7014,
Keller Williams Realty Boston Northwest 781-862-2800
Bought with:
Matthew Slowik
Compass
Source: MLS PIN,MLS#: 73402036
Facts & features
Interior
Bedrooms & bathrooms
- Bedrooms: 2
- Bathrooms: 2
- Full bathrooms: 2
Primary bedroom
- Features: Flooring - Hardwood, Lighting - Overhead
- Level: First
- Area: 154
- Dimensions: 14 x 11
Bedroom 2
- Features: Flooring - Hardwood, Lighting - Overhead
- Level: First
- Area: 100
- Dimensions: 10 x 10
Bathroom 1
- Features: Bathroom - Full, Bathroom - Tiled With Tub & Shower, Countertops - Stone/Granite/Solid
- Level: First
- Area: 50
- Dimensions: 10 x 5
Bathroom 2
- Features: Bathroom - Full, Bathroom - Double Vanity/Sink, Bathroom - With Tub & Shower, Flooring - Hardwood
- Level: Basement
- Area: 40
- Dimensions: 5 x 8
Family room
- Features: Flooring - Hardwood, Recessed Lighting
- Level: First
- Area: 154
- Dimensions: 11 x 14
Kitchen
- Features: Flooring - Hardwood, Recessed Lighting
- Level: First
- Area: 132
- Dimensions: 11 x 12
Heating
- Forced Air, Natural Gas
Cooling
- Central Air
Appliances
- Included: Range, Refrigerator
- Laundry: Flooring - Vinyl, In Basement, In Unit, Electric Dryer Hookup
Features
- Recessed Lighting, Bonus Room, Mud Room
- Flooring: Wood, Tile, Vinyl, Flooring - Hardwood
- Has basement: Yes
- Has fireplace: No
Interior area
- Total structure area: 1,497
- Total interior livable area: 1,497 sqft
- Finished area above ground: 1,059
- Finished area below ground: 438
Property
Parking
- Total spaces: 2
- Parking features: Off Street, Tandem
- Uncovered spaces: 2
Features
- Patio & porch: Porch
- Exterior features: Porch
Details
- Parcel number: M:71 B:E L:3 U:1,4997651
- Zoning: RES
Construction
Type & style
- Home type: Condo
- Property subtype: Condominium
Materials
- Frame
- Roof: Shingle
Condition
- Year built: 1917
- Major remodel year: 2016
Utilities & green energy
- Electric: 200+ Amp Service
- Sewer: Public Sewer
- Water: Public
- Utilities for property: for Electric Dryer
Community & neighborhood
Community
- Community features: Public Transportation, Shopping, Park, Walk/Jog Trails, Bike Path, Highway Access, Public School, T-Station
Location
- Region: Somerville
HOA & financial
HOA
- HOA fee: $132 monthly
- Services included: Insurance, Maintenance Structure, Maintenance Grounds
Price history
| Date | Event | Price |
|---|---|---|
| 9/10/2025 | Sold | $785,000-1.8%$524/sqft |
Source: MLS PIN #73402036 Report a problem | ||
| 7/9/2025 | Listed for sale | $799,000+14.3%$534/sqft |
Source: MLS PIN #73402036 Report a problem | ||
| 1/25/2022 | Sold | $699,000+3.6%$467/sqft |
Source: MLS PIN #72921290 Report a problem | ||
| 11/28/2021 | Contingent | $675,000$451/sqft |
Source: MLS PIN #72921290 Report a problem | ||
| 11/18/2021 | Listed for sale | $675,000+27.4%$451/sqft |
Source: MLS PIN #72921290 Report a problem | ||
Public tax history
| Year | Property taxes | Tax assessment |
|---|---|---|
| 2025 | $7,444 +7% | $682,300 +3.2% |
| 2024 | $6,954 +2.7% | $661,000 +0.9% |
| 2023 | $6,774 +8% | $655,100 +6.3% |
Find assessor info on the county website
Neighborhood: Winter Hill
Nearby schools
GreatSchools rating
- 3/10Winter Hill Community SchoolGrades: PK-8Distance: 0.3 mi
- 6/10Somerville High SchoolGrades: 9-12Distance: 0.2 mi
- 4/10East Somerville Community SchoolGrades: PK-8Distance: 0.4 mi
Schools provided by the listing agent
- High: Shs
Source: MLS PIN. This data may not be complete. We recommend contacting the local school district to confirm school assignments for this home.
Get a cash offer in 3 minutes
Find out how much your home could sell for in as little as 3 minutes with a no-obligation cash offer.
Estimated market value$794,400
Get a cash offer in 3 minutes
Find out how much your home could sell for in as little as 3 minutes with a no-obligation cash offer.
Estimated market value
$794,400
