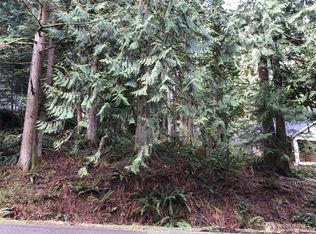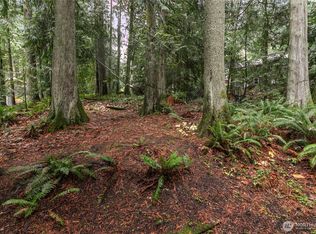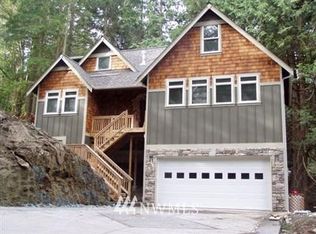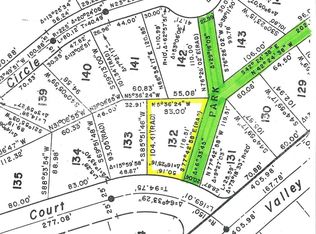Sold
Listed by:
Jeff Engen,
MJB Real Estate Group
Bought with: Muljat Group
$461,500
24 Jasper Ridge Lane, Bellingham, WA 98229
3beds
1,672sqft
Single Family Residence
Built in 1979
6,917.33 Square Feet Lot
$462,000 Zestimate®
$276/sqft
$2,961 Estimated rent
Home value
$462,000
$439,000 - $485,000
$2,961/mo
Zestimate® history
Loading...
Owner options
Explore your selling options
What's special
Perched atop a peaceful lot, this inviting home offers an abundance of flexible space, perfect for everyday living and entertaining alike. The main level features an open kitchen and living room with updated fridge and dishwasher, along with access to a spacious upper deck. Two bedrooms and a full bath complete the level. Downstairs, you'll find a private bedroom with an ensuite bath, a bonus/flex room with laundry, and excellent storage. Potential to convert the lower level into an stand alone living space. Other recent upgrades include LVP flooring, windows, lighting, paint, and a roof at just 5 years of age. The neighboring vacant lot at 22 Jasper Ridge Lane is also available for added privacy, room to play, or a future build. Options!
Zillow last checked: 8 hours ago
Listing updated: February 14, 2026 at 04:01am
Offers reviewed: Dec 16
Listed by:
Jeff Engen,
MJB Real Estate Group
Bought with:
Kyle H. Martin, 134683
Muljat Group
Source: NWMLS,MLS#: 2460023
Facts & features
Interior
Bedrooms & bathrooms
- Bedrooms: 3
- Bathrooms: 2
- Full bathrooms: 1
- 3/4 bathrooms: 1
- Main level bathrooms: 1
- Main level bedrooms: 2
Primary bedroom
- Level: Lower
Bedroom
- Level: Main
Bedroom
- Level: Main
Bathroom full
- Level: Main
Bathroom three quarter
- Level: Lower
Bonus room
- Level: Lower
Entry hall
- Level: Main
Living room
- Level: Main
Heating
- Fireplace, Baseboard, Wall Unit(s), Electric
Cooling
- None
Appliances
- Included: Dishwasher(s), Dryer(s), Refrigerator(s), Stove(s)/Range(s), Washer(s), Water Heater: Electric, Water Heater Location: Crawl
Features
- Bath Off Primary
- Flooring: Laminate
- Basement: Daylight
- Number of fireplaces: 1
- Fireplace features: Wood Burning, Main Level: 1, Fireplace
Interior area
- Total structure area: 1,672
- Total interior livable area: 1,672 sqft
Property
Parking
- Parking features: Driveway
Features
- Levels: One
- Stories: 1
- Entry location: Main
- Patio & porch: Bath Off Primary, Fireplace, Water Heater
- Pool features: Community
- Has view: Yes
- View description: Territorial
Lot
- Size: 6,917 sqft
- Features: Paved, Cable TV, Deck, Fenced-Partially, High Speed Internet, Patio
- Topography: Partial Slope,Sloped
Details
- Parcel number: 3704062623780000
- Special conditions: Standard
Construction
Type & style
- Home type: SingleFamily
- Architectural style: Northwest Contemporary
- Property subtype: Single Family Residence
Materials
- Wood Siding
- Foundation: Slab
- Roof: Composition
Condition
- Good
- Year built: 1979
- Major remodel year: 1979
Utilities & green energy
- Electric: Company: PSE
- Sewer: Sewer Connected, Company: Lake Whatcom Water & Sewer
- Water: Community, Company: Lake Whatcom Water & Sewer
- Utilities for property: Xfinity, Xfinity
Community & neighborhood
Security
- Security features: Security Service
Community
- Community features: Athletic Court, Boat Launch, CCRs, Golf, Park, Playground, Trail(s)
Location
- Region: Bellingham
- Subdivision: Sudden Valley
HOA & financial
HOA
- HOA fee: $157 monthly
- Services included: Common Area Maintenance, Security, See Remarks, Snow Removal
- Association phone: 360-734-6430
Other
Other facts
- Listing terms: Conventional,FHA,VA Loan
- Cumulative days on market: 9 days
Price history
| Date | Event | Price |
|---|---|---|
| 1/14/2026 | Sold | $461,500+3.7%$276/sqft |
Source: | ||
| 12/17/2025 | Pending sale | $445,000$266/sqft |
Source: | ||
| 12/9/2025 | Listed for sale | $445,000+5%$266/sqft |
Source: | ||
| 7/17/2025 | Sold | $424,000+1%$254/sqft |
Source: | ||
| 6/11/2025 | Pending sale | $420,000$251/sqft |
Source: | ||
Public tax history
| Year | Property taxes | Tax assessment |
|---|---|---|
| 2024 | $3,235 +5.9% | $341,982 -0.6% |
| 2023 | $3,055 +2.9% | $344,070 +16% |
| 2022 | $2,969 +23.3% | $296,621 +38% |
Find assessor info on the county website
Neighborhood: Sudden Valley
Nearby schools
GreatSchools rating
- 8/10Geneva Elementary SchoolGrades: PK-5Distance: 3 mi
- 10/10Kulshan Middle SchoolGrades: 6-8Distance: 4.2 mi
- 8/10Bellingham High SchoolGrades: 9-12Distance: 6.2 mi
Schools provided by the listing agent
- Elementary: Geneva Elem
- Middle: Kulshan Mid
- High: Bellingham High
Source: NWMLS. This data may not be complete. We recommend contacting the local school district to confirm school assignments for this home.
Get pre-qualified for a loan
At Zillow Home Loans, we can pre-qualify you in as little as 5 minutes with no impact to your credit score.An equal housing lender. NMLS #10287.



