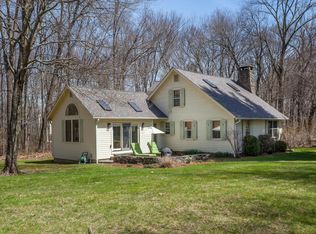Sold for $680,000
$680,000
24 John Weik Road, Morris, CT 06763
4beds
2,629sqft
Single Family Residence
Built in 1830
4.8 Acres Lot
$697,700 Zestimate®
$259/sqft
$4,577 Estimated rent
Home value
$697,700
$586,000 - $830,000
$4,577/mo
Zestimate® history
Loading...
Owner options
Explore your selling options
What's special
Nestled on a quiet road in the Litchfield Hills is this circa 1830 antique colonial home. Though in need of updating, the home retains many period details.The 4.8 acre lot has lovely views overlooking Jones Pond. The location is close Bantam Lake, Popey's, White Memorial hiking trails and the towns of Litchfield, Washington and Woodbury. The main level has generous sized rooms including the eat in kitchen, dining room and living room.There is also an office and full bath on this level. The upper level features 4 bedrooms and a full bath. There is another antique staircase off the kitchen to a small room upstairs. The house has been freshly painted inside and out! The property includes an antique red barn and shed. Bring the animals! Mature trees flank the house giving a majestic look. There is much to do in the Litchfield Hills. Great restaurants and cafes are plentiful. There are many antique shops and art galleries. In the summer do not miss the summer fairs and out door happenings. The town beach on Bantam Lake is always fun for swimming, boating, and fishing. In the winter there are ski slopes close by. Showings are by appointment with 24 hour notice.
Zillow last checked: 8 hours ago
Listing updated: October 09, 2025 at 04:11pm
Listed by:
Michael Caporizzo 203-644-5228,
William Pitt Sotheby's Int'l 860-868-6600,
Erin Caporizzo 860-868-6600,
William Pitt Sotheby's Int'l
Bought with:
Kathryn C. Bassett, RES.0811374
William Pitt Sotheby's Int'l
Source: Smart MLS,MLS#: 24107705
Facts & features
Interior
Bedrooms & bathrooms
- Bedrooms: 4
- Bathrooms: 2
- Full bathrooms: 2
Primary bedroom
- Level: Upper
Bedroom
- Level: Upper
Bedroom
- Level: Upper
Bedroom
- Level: Upper
Dining room
- Level: Main
Kitchen
- Level: Main
Heating
- Forced Air, Oil, Wood
Cooling
- None
Appliances
- Included: Oven/Range, Refrigerator, Dishwasher, Washer, Dryer, Water Heater
- Laundry: Main Level
Features
- Basement: Full,Unfinished,Interior Entry
- Attic: Walk-up
- Number of fireplaces: 1
Interior area
- Total structure area: 2,629
- Total interior livable area: 2,629 sqft
- Finished area above ground: 2,629
Property
Parking
- Total spaces: 1
- Parking features: Attached
- Attached garage spaces: 1
Features
- Patio & porch: Porch
- Exterior features: Garden
- Waterfront features: Waterfront, Pond
Lot
- Size: 4.80 Acres
- Features: Farm, Sloped
Details
- Additional structures: Barn(s)
- Parcel number: 825065
- Zoning: R-1
Construction
Type & style
- Home type: SingleFamily
- Architectural style: Antique
- Property subtype: Single Family Residence
Materials
- Clapboard
- Foundation: Stone
- Roof: Asphalt
Condition
- New construction: No
- Year built: 1830
Utilities & green energy
- Sewer: Septic Tank
- Water: Well
Community & neighborhood
Location
- Region: Morris
- Subdivision: Lakeside
Price history
| Date | Event | Price |
|---|---|---|
| 10/9/2025 | Pending sale | $725,000+6.6%$276/sqft |
Source: | ||
| 10/8/2025 | Sold | $680,000-6.2%$259/sqft |
Source: | ||
| 8/14/2025 | Price change | $725,000-3.3%$276/sqft |
Source: | ||
| 7/10/2025 | Listed for sale | $750,000+316.7%$285/sqft |
Source: | ||
| 11/1/2001 | Sold | $180,000$68/sqft |
Source: Public Record Report a problem | ||
Public tax history
| Year | Property taxes | Tax assessment |
|---|---|---|
| 2025 | $6,892 +10.5% | $354,720 |
| 2024 | $6,236 -3.9% | $354,720 |
| 2023 | $6,491 +14.7% | $354,720 +50.3% |
Find assessor info on the county website
Neighborhood: 06763
Nearby schools
GreatSchools rating
- NAJames Morris SchoolGrades: PK-5Distance: 2.1 mi
- 8/10Wamogo Regional Middle SchoolGrades: 6-8Distance: 3.6 mi
- 8/10Wamogo Regional High SchoolGrades: 9-12Distance: 3.6 mi
Schools provided by the listing agent
- Elementary: James Morris
- High: Lakeview High School
Source: Smart MLS. This data may not be complete. We recommend contacting the local school district to confirm school assignments for this home.
Get pre-qualified for a loan
At Zillow Home Loans, we can pre-qualify you in as little as 5 minutes with no impact to your credit score.An equal housing lender. NMLS #10287.
Sell for more on Zillow
Get a Zillow Showcase℠ listing at no additional cost and you could sell for .
$697,700
2% more+$13,954
With Zillow Showcase(estimated)$711,654
