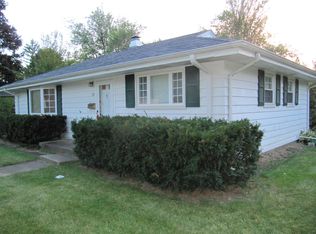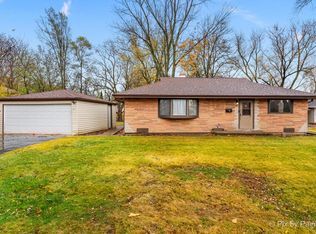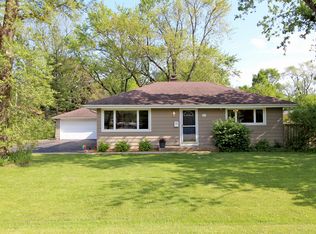Closed
$285,000
24 Johnathan Rd, Lake Zurich, IL 60047
2beds
840sqft
Single Family Residence
Built in 1951
10,018.8 Square Feet Lot
$289,900 Zestimate®
$339/sqft
$2,125 Estimated rent
Home value
$289,900
$261,000 - $322,000
$2,125/mo
Zestimate® history
Loading...
Owner options
Explore your selling options
What's special
Looking for your first place (or a fresh start)? This adorable ranch is the perfect spot at a perfect price. Freshly painted, larger-than-expected bedrooms, a new bathroom, and newer appliances make it move-in ready, while the roof, siding, and several windows were updated in 2017 for peace of mind. The oversized two-car garage and fenced backyard add practicality and a bit of fun-perfect for pets, gardening, and hosting friends on the patio or around a fire pit. Convenient one level living. Tucked on a quiet street close to the Kuechmann Arboretum and the lake and Breezewald Park for evening strolls. Without a doubt, this is the best deal in Lake Zurich!
Zillow last checked: 8 hours ago
Listing updated: September 09, 2025 at 08:01am
Listing courtesy of:
Tami Hamilton 224-730-9661,
@properties Christie's International Real Estate
Bought with:
Katerina Gritsaev
REALTA
Source: MRED as distributed by MLS GRID,MLS#: 12420339
Facts & features
Interior
Bedrooms & bathrooms
- Bedrooms: 2
- Bathrooms: 1
- Full bathrooms: 1
Primary bedroom
- Features: Flooring (Wood Laminate), Window Treatments (All)
- Level: Main
- Area: 168 Square Feet
- Dimensions: 14X12
Bedroom 2
- Features: Flooring (Wood Laminate), Window Treatments (All)
- Level: Main
- Area: 96 Square Feet
- Dimensions: 12X8
Kitchen
- Features: Kitchen (Pantry-Closet), Flooring (Wood Laminate), Window Treatments (All)
- Level: Main
- Area: 154 Square Feet
- Dimensions: 11X14
Living room
- Features: Flooring (Wood Laminate), Window Treatments (All)
- Level: Main
- Area: 240 Square Feet
- Dimensions: 16X15
Heating
- Natural Gas, Forced Air
Cooling
- Central Air
Appliances
- Included: Range, Microwave, Dishwasher, Refrigerator, Washer, Dryer
- Laundry: Main Level
Features
- 1st Floor Bedroom, 1st Floor Full Bath
- Flooring: Laminate
- Basement: Crawl Space
- Attic: Pull Down Stair
Interior area
- Total structure area: 840
- Total interior livable area: 840 sqft
Property
Parking
- Total spaces: 2
- Parking features: Asphalt, On Site, Garage Owned, Detached, Garage
- Garage spaces: 2
Accessibility
- Accessibility features: No Disability Access
Features
- Stories: 1
- Patio & porch: Patio
- Fencing: Fenced
Lot
- Size: 10,018 sqft
- Dimensions: 80X161X97X100
Details
- Additional structures: Shed(s)
- Parcel number: 14182110340000
- Special conditions: None
- Other equipment: Ceiling Fan(s)
Construction
Type & style
- Home type: SingleFamily
- Architectural style: Ranch
- Property subtype: Single Family Residence
Materials
- Vinyl Siding
- Roof: Asphalt
Condition
- New construction: No
- Year built: 1951
Utilities & green energy
- Sewer: Public Sewer
- Water: Lake Michigan
Community & neighborhood
Security
- Security features: Carbon Monoxide Detector(s)
Location
- Region: Lake Zurich
- Subdivision: Manor
HOA & financial
HOA
- Services included: None
Other
Other facts
- Listing terms: Conventional
- Ownership: Fee Simple
Price history
| Date | Event | Price |
|---|---|---|
| 9/8/2025 | Sold | $285,000$339/sqft |
Source: | ||
| 9/3/2025 | Pending sale | $285,000$339/sqft |
Source: | ||
| 7/28/2025 | Contingent | $285,000$339/sqft |
Source: | ||
| 7/24/2025 | Listed for sale | $285,000+33.2%$339/sqft |
Source: | ||
| 3/16/2022 | Sold | $214,000-2.7%$255/sqft |
Source: | ||
Public tax history
| Year | Property taxes | Tax assessment |
|---|---|---|
| 2023 | $4,202 -2.3% | $66,896 +8.9% |
| 2022 | $4,300 +3.5% | $61,414 +12.5% |
| 2021 | $4,156 +1.8% | $54,582 +2.6% |
Find assessor info on the county website
Neighborhood: 60047
Nearby schools
GreatSchools rating
- 9/10Seth Paine Elementary SchoolGrades: K-5Distance: 0.3 mi
- 8/10Lake Zurich Middle - N CampusGrades: 6-8Distance: 1.3 mi
- 10/10Lake Zurich High SchoolGrades: 9-12Distance: 1.2 mi
Schools provided by the listing agent
- Elementary: Seth Paine Elementary School
- Middle: Lake Zurich Middle - N Campus
- High: Lake Zurich High School
- District: 95
Source: MRED as distributed by MLS GRID. This data may not be complete. We recommend contacting the local school district to confirm school assignments for this home.

Get pre-qualified for a loan
At Zillow Home Loans, we can pre-qualify you in as little as 5 minutes with no impact to your credit score.An equal housing lender. NMLS #10287.
Sell for more on Zillow
Get a free Zillow Showcase℠ listing and you could sell for .
$289,900
2% more+ $5,798
With Zillow Showcase(estimated)
$295,698

