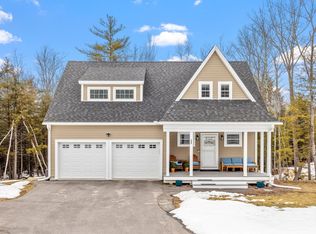Closed
Listed by:
Nancy Kingston,
KW Coastal and Lakes & Mountains Realty/Exeter 603-778-8990
Bought with: Keller Williams Gateway Realty
$619,500
24 Kendall Lane, Raymond, NH 03077
2beds
1,785sqft
Ranch
Built in 2021
1.11 Acres Lot
$620,500 Zestimate®
$347/sqft
$3,682 Estimated rent
Home value
$620,500
$583,000 - $664,000
$3,682/mo
Zestimate® history
Loading...
Owner options
Explore your selling options
What's special
OPEN HOUSE SATURDAY AUG 23 FROM 10-12! SHOWINGS START IMMEDIATELY! Sun-filled single-level home featuring beautiful hardwood floors and an open-concept layout. The living room offers a cozy gas fireplace, flowing into the dining area and kitchen with stainless steel appliances, pantry, and breakfast bar. The spacious primary suite includes a 3/4 bath with double vanity and granite countertops. A second bedroom, office/study, and separate laundry room add convenience and flexibility. Enjoy the charming farmer’s porch, nicely landscaped yard, and a back deck overlooking the fully fenced backyard. The full basement offers over 1,700 sq. ft. of unfinished space—perfect for storage or future living areas. Additional features include a 2-car attached garage, central AC, and a prime spot at the end of a cul-de-sac in a beautiful subdivision. A perfect blend of comfort, style, and potential!
Zillow last checked: 8 hours ago
Listing updated: November 01, 2025 at 10:02am
Listed by:
Nancy Kingston,
KW Coastal and Lakes & Mountains Realty/Exeter 603-778-8990
Bought with:
Suesie Lavoie
Keller Williams Gateway Realty
Source: PrimeMLS,MLS#: 5057388
Facts & features
Interior
Bedrooms & bathrooms
- Bedrooms: 2
- Bathrooms: 3
- Full bathrooms: 1
- 3/4 bathrooms: 1
- 1/2 bathrooms: 1
Heating
- Propane, Forced Air
Cooling
- Central Air
Appliances
- Included: Dishwasher, Dryer, Microwave, Refrigerator, Washer, Gas Stove
- Laundry: 1st Floor Laundry
Features
- Kitchen Island, Kitchen/Dining, Kitchen/Living, Living/Dining, Natural Light, Walk-In Closet(s)
- Flooring: Carpet, Hardwood, Tile
- Windows: Blinds
- Basement: Concrete,Concrete Floor,Daylight,Full,Exterior Stairs,Interior Stairs,Storage Space,Sump Pump,Unfinished,Walkout,Interior Access,Exterior Entry,Basement Stairs,Interior Entry
- Has fireplace: Yes
- Fireplace features: Gas
Interior area
- Total structure area: 3,570
- Total interior livable area: 1,785 sqft
- Finished area above ground: 1,785
- Finished area below ground: 0
Property
Parking
- Total spaces: 2
- Parking features: Paved, Auto Open, Driveway, Attached
- Garage spaces: 2
- Has uncovered spaces: Yes
Features
- Levels: One
- Stories: 1
- Patio & porch: Porch
- Exterior features: Deck, Garden, Storage
- Fencing: Full
Lot
- Size: 1.11 Acres
- Features: Interior Lot, Landscaped, Sloped, Subdivided
Details
- Parcel number: RAYMM020L01400111
- Zoning description: Residential
Construction
Type & style
- Home type: SingleFamily
- Architectural style: Ranch
- Property subtype: Ranch
Materials
- Vinyl Siding
- Foundation: Poured Concrete
- Roof: Architectural Shingle
Condition
- New construction: No
- Year built: 2021
Utilities & green energy
- Electric: 200+ Amp Service, Circuit Breakers
- Sewer: Leach Field, Private Sewer, Septic Design Available, Septic Tank
- Utilities for property: Cable
Community & neighborhood
Location
- Region: Raymond
Price history
| Date | Event | Price |
|---|---|---|
| 10/31/2025 | Sold | $619,500-0.9%$347/sqft |
Source: | ||
| 8/20/2025 | Listed for sale | $625,000+38.9%$350/sqft |
Source: | ||
| 4/16/2021 | Sold | $449,933$252/sqft |
Source: Public Record Report a problem | ||
Public tax history
| Year | Property taxes | Tax assessment |
|---|---|---|
| 2024 | $10,109 +5.7% | $461,400 |
| 2023 | $9,560 +13.3% | $461,400 |
| 2022 | $8,439 +362.7% | $461,400 +562.9% |
Find assessor info on the county website
Neighborhood: 03077
Nearby schools
GreatSchools rating
- 6/10Lamprey River Elementary SchoolGrades: K-3Distance: 2 mi
- 6/10Iber Holmes Gove Middle SchoolGrades: 4-8Distance: 2.6 mi
- 4/10Raymond High SchoolGrades: 9-12Distance: 2.5 mi
Schools provided by the listing agent
- Elementary: Lamprey River Elementary
- Middle: Iber Holmes Gove Middle Sch
- High: Raymond High School
- District: Raymond
Source: PrimeMLS. This data may not be complete. We recommend contacting the local school district to confirm school assignments for this home.
Get a cash offer in 3 minutes
Find out how much your home could sell for in as little as 3 minutes with a no-obligation cash offer.
Estimated market value$620,500
Get a cash offer in 3 minutes
Find out how much your home could sell for in as little as 3 minutes with a no-obligation cash offer.
Estimated market value
$620,500
