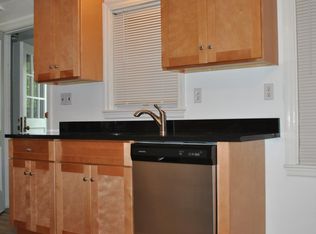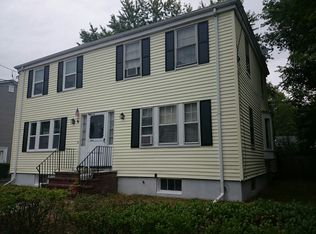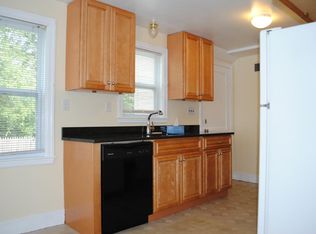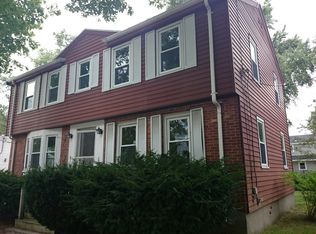Sold for $715,000
$715,000
24 Keystone St, West Roxbury, MA 02132
3beds
1,508sqft
Single Family Residence
Built in 1948
4,976 Square Feet Lot
$719,800 Zestimate®
$474/sqft
$3,677 Estimated rent
Home value
$719,800
$662,000 - $785,000
$3,677/mo
Zestimate® history
Loading...
Owner options
Explore your selling options
What's special
OH Cancelled - offer accepted. You are not going to want to miss this inviting Three Bedroom Single Family! Charming home featuring some lovely updates, a large composite back deck connecting to a generous fenced in yard as well as a partially finished basement adding just the right amount of flexible bonus space, while maintaining plenty of storage. Beautifully maintained with a modern Kitchen that has a great open layout, quartz counter tops and stainless appliances as well as an updated full Bathroom and Central Air. Recent upgrades to the exterior and systems allow you to simply move in and enjoy! Terrific location in a desirable neighborhood near local restaurants, coffee shops, local library, Millennium Park, YMCA, Golf, I95 / the Commuter Rail as well as Chestnut Hill & Legacy Place shopping centers.
Zillow last checked: 8 hours ago
Listing updated: August 13, 2025 at 07:45pm
Listed by:
Kerry Dowlin 617-817-6602,
Coldwell Banker Realty - Dorchester 617-696-4430
Bought with:
Christina Dinardi
Keller Williams Realty Boston-Metro | Back Bay
Source: MLS PIN,MLS#: 73375418
Facts & features
Interior
Bedrooms & bathrooms
- Bedrooms: 3
- Bathrooms: 1
- Full bathrooms: 1
Primary bedroom
- Level: Second
- Area: 123.28
- Dimensions: 13.4 x 9.2
Bedroom 2
- Level: Second
- Area: 132.66
- Dimensions: 9.9 x 13.4
Bedroom 3
- Level: Second
- Area: 72.8
- Dimensions: 8 x 9.1
Primary bathroom
- Features: No
Bathroom 1
- Level: Second
- Area: 44.55
- Dimensions: 5.5 x 8.1
Dining room
- Area: 96.6
- Dimensions: 11.5 x 8.4
Family room
- Level: Basement
- Area: 174.9
- Dimensions: 16.5 x 10.6
Kitchen
- Level: First
- Area: 159.85
- Dimensions: 11.5 x 13.9
Living room
- Level: First
- Area: 202.4
- Dimensions: 18.4 x 11
Heating
- Forced Air, Natural Gas
Cooling
- Central Air
Appliances
- Laundry: In Basement, Gas Dryer Hookup
Features
- Flooring: Wood, Tile
- Windows: Insulated Windows
- Basement: Full,Partially Finished,Interior Entry,Concrete
- Has fireplace: No
Interior area
- Total structure area: 1,508
- Total interior livable area: 1,508 sqft
- Finished area above ground: 1,308
- Finished area below ground: 200
Property
Parking
- Total spaces: 1
- Parking features: Off Street
- Uncovered spaces: 1
Accessibility
- Accessibility features: No
Features
- Patio & porch: Deck - Composite
- Exterior features: Deck - Composite, Fenced Yard
- Fencing: Fenced
Lot
- Size: 4,976 sqft
- Features: Level
Details
- Parcel number: W:20 P:09745 S:001,1435884
- Zoning: R1
Construction
Type & style
- Home type: SingleFamily
- Architectural style: Colonial
- Property subtype: Single Family Residence
Materials
- Frame
- Foundation: Concrete Perimeter
- Roof: Shingle
Condition
- Year built: 1948
Utilities & green energy
- Electric: Circuit Breakers, 100 Amp Service
- Sewer: Public Sewer
- Water: Public
- Utilities for property: for Gas Range, for Gas Dryer
Community & neighborhood
Community
- Community features: Public Transportation, Shopping, Park, Conservation Area, Highway Access, T-Station
Location
- Region: West Roxbury
Price history
| Date | Event | Price |
|---|---|---|
| 8/13/2025 | Sold | $715,000$474/sqft |
Source: MLS PIN #73375418 Report a problem | ||
| 6/13/2025 | Contingent | $715,000$474/sqft |
Source: MLS PIN #73375418 Report a problem | ||
| 6/10/2025 | Price change | $715,000-4.7%$474/sqft |
Source: MLS PIN #73375418 Report a problem | ||
| 5/28/2025 | Price change | $749,900-3.2%$497/sqft |
Source: MLS PIN #73375418 Report a problem | ||
| 5/15/2025 | Listed for sale | $774,900+21.3%$514/sqft |
Source: MLS PIN #73375418 Report a problem | ||
Public tax history
| Year | Property taxes | Tax assessment |
|---|---|---|
| 2025 | $8,034 +3.5% | $693,800 -2.6% |
| 2024 | $7,761 +1.5% | $712,000 |
| 2023 | $7,647 +8.6% | $712,000 +10% |
Find assessor info on the county website
Neighborhood: West Roxbury
Nearby schools
GreatSchools rating
- 5/10Kilmer K-8 SchoolGrades: PK-8Distance: 0.1 mi
- 5/10Lyndon K-8 SchoolGrades: PK-8Distance: 0.9 mi
Get a cash offer in 3 minutes
Find out how much your home could sell for in as little as 3 minutes with a no-obligation cash offer.
Estimated market value
$719,800



