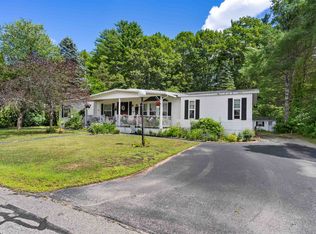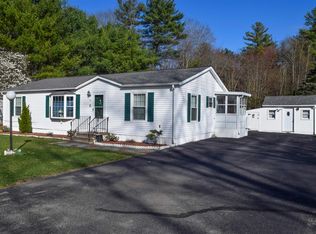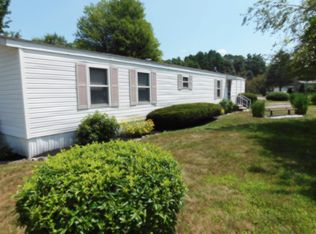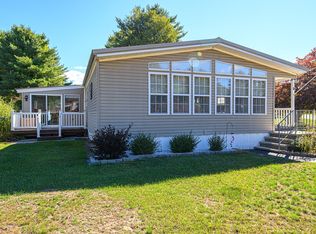Welcome home! You cannot beat the location of this lot...it's sited at the end of the road, abutting the woods with stone walls and great lawn/garden space. Relax in the 3 season room, on the deck or patio while overlooking the peaceful yard space. Inside you'll find spacious rooms and an open floor plan. This home features a big eat-in kitchen with loads of cabinets and counter space, separate formal dining area and a great living room with gas fireplace. The master suite is large with a private full bath and walk in closet. There's a 2nd bedroom, plus an additional room currently used as a den but could be a 3rd bedroom if needed. All of this, plus a 12x14 shed with electricity for your hobbies and an attached carport to help keep the weather off your car. Heating system is just over a year old, there's central air, new windows, the walls are sheet-rocked (no strips!) and there's a generator h/u. This home has been very well maintained and is ready for you!!
This property is off market, which means it's not currently listed for sale or rent on Zillow. This may be different from what's available on other websites or public sources.



