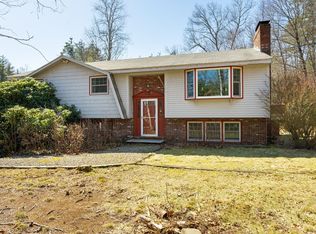Closed
Listed by:
Laura Tyers,
Purple Finch Properties 603-402-2365
Bought with: Coldwell Banker Realty Nashua
$677,500
24 Laurel Hill Road, Hollis, NH 03049
4beds
2,252sqft
Single Family Residence
Built in 1973
2.64 Acres Lot
$683,700 Zestimate®
$301/sqft
$3,424 Estimated rent
Home value
$683,700
$629,000 - $738,000
$3,424/mo
Zestimate® history
Loading...
Owner options
Explore your selling options
What's special
Welcome to this stunning Cape-style home located in Hollis NH, perfectly blending classic charm with modern comforts. Extremely versatile floor plan. The first floor has a warm and inviting family room, complete with gas stove and beamed cathedral ceilings with skylights. Continue to the working kitchen flanked by a lovely fireplaced living room with hickory floors and custom built ins, and a large dining room with wide pine floors and a pellet stove. Two spacious first floor bedrooms and a full bath complete the first floor. Central AC on the first floors keeps Summer nice and comfortable. Walk upstairs and find a wonderful primary bedroom with walk in closet and privacy door to a beautifully remodeled bath with large walk in shower. Another large bedroom rounds out the second floor, along with an economical whole house fan. Solid surface flooring on both the first and second floors. Replacement windows and solid core doors throughout. Outside, the property features a huge deck and lovely fenced yard, providing a private and serene environment. This outdoor oasis is perfect for summer barbecues, gardening, or simply enjoying the tranquility of your surroundings. Make great use of the oversized 2 car garage with an LVL beam that eliminates the need for support columns. The storage area above the garage is an added bonus! The house is wired for a portable generator. Plenty of room for storage or future expansion space in the lower level. Offer deadline 7/18/25 at noon.
Zillow last checked: 8 hours ago
Listing updated: October 09, 2025 at 05:42am
Listed by:
Laura Tyers,
Purple Finch Properties 603-402-2365
Bought with:
May Han
Coldwell Banker Realty Nashua
Source: PrimeMLS,MLS#: 5051378
Facts & features
Interior
Bedrooms & bathrooms
- Bedrooms: 4
- Bathrooms: 2
- Full bathrooms: 1
- 3/4 bathrooms: 1
Heating
- Propane, Pellet Stove, Electric, Forced Air, Gas Stove
Cooling
- Central Air, Whole House Fan
Appliances
- Included: Dishwasher, Freezer, Microwave, Gas Range, Refrigerator
- Laundry: Laundry Hook-ups
Features
- Cathedral Ceiling(s), Ceiling Fan(s), Natural Light, Walk-In Closet(s)
- Flooring: Hardwood, Softwood, Tile, Wood, Vinyl Plank
- Windows: Window Treatments, Screens
- Basement: Bulkhead,Concrete,Concrete Floor,Full,Partially Finished,Exterior Stairs,Interior Access,Interior Entry
- Has fireplace: Yes
- Fireplace features: Wood Burning, Wood Stove Hook-up
Interior area
- Total structure area: 3,420
- Total interior livable area: 2,252 sqft
- Finished area above ground: 2,252
- Finished area below ground: 0
Property
Parking
- Total spaces: 2
- Parking features: Paved, Auto Open, Garage, Off Street, Detached
- Garage spaces: 2
Accessibility
- Accessibility features: 1st Floor Bedroom, 1st Floor Full Bathroom, 1st Floor Hrd Surfce Flr, Hard Surface Flooring, Paved Parking
Features
- Levels: 1.75
- Stories: 1
- Exterior features: Deck, Shed
Lot
- Size: 2.64 Acres
- Features: Landscaped, Rural
Details
- Parcel number: HOLSM045B013
- Zoning description: RA
Construction
Type & style
- Home type: SingleFamily
- Architectural style: Cape
- Property subtype: Single Family Residence
Materials
- Wood Frame, Vinyl Exterior
- Foundation: Concrete
- Roof: Asphalt Shingle
Condition
- New construction: No
- Year built: 1973
Utilities & green energy
- Electric: 200+ Amp Service, Circuit Breakers, Generator Ready
- Sewer: 1500+ Gallon, Private Sewer, Septic Tank
- Utilities for property: Cable, Propane, Multi Phone Lines
Community & neighborhood
Security
- Security features: HW/Batt Smoke Detector
Location
- Region: Hollis
Other
Other facts
- Road surface type: Paved
Price history
| Date | Event | Price |
|---|---|---|
| 8/18/2025 | Sold | $677,500+0.4%$301/sqft |
Source: | ||
| 7/19/2025 | Contingent | $675,000$300/sqft |
Source: | ||
| 7/14/2025 | Listed for sale | $675,000+87.5%$300/sqft |
Source: | ||
| 10/2/2006 | Sold | $360,000+118.8%$160/sqft |
Source: Public Record Report a problem | ||
| 3/24/1997 | Sold | $164,500$73/sqft |
Source: Public Record Report a problem | ||
Public tax history
| Year | Property taxes | Tax assessment |
|---|---|---|
| 2024 | $9,977 +6.4% | $562,700 |
| 2023 | $9,375 -26.2% | $562,700 |
| 2022 | $12,700 +53.4% | $562,700 +57.5% |
Find assessor info on the county website
Neighborhood: 03049
Nearby schools
GreatSchools rating
- 9/10Hollis Primary SchoolGrades: PK-3Distance: 3.2 mi
- 7/10Hollis-Brookline Middle SchoolGrades: 7-8Distance: 3.8 mi
- 9/10Hollis-Brookline High SchoolGrades: 9-12Distance: 4.2 mi
Schools provided by the listing agent
- Elementary: Hollis Primary School
- Middle: Hollis Brookline Middle Sch
- High: Hollis-Brookline High School
- District: Hollis-Brookline Sch Dst
Source: PrimeMLS. This data may not be complete. We recommend contacting the local school district to confirm school assignments for this home.
Get a cash offer in 3 minutes
Find out how much your home could sell for in as little as 3 minutes with a no-obligation cash offer.
Estimated market value$683,700
Get a cash offer in 3 minutes
Find out how much your home could sell for in as little as 3 minutes with a no-obligation cash offer.
Estimated market value
$683,700
