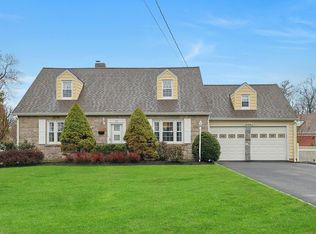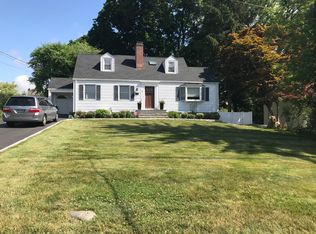Sold for $876,500 on 05/15/25
$876,500
24 Lochland Road, Valhalla, NY 10595
3beds
1,603sqft
Single Family Residence, Residential
Built in 1945
0.34 Acres Lot
$908,800 Zestimate®
$547/sqft
$4,400 Estimated rent
Home value
$908,800
$818,000 - $1.01M
$4,400/mo
Zestimate® history
Loading...
Owner options
Explore your selling options
What's special
Nestled on an oversized corner lot in a picturesque and peaceful neighborhood, this expanded Cape Cod is move-in ready. Offering three bedrooms and two full baths—including a convenient first-floor bedroom and bath—this home provides ample space and comfort. Step inside to find a spacious living room with a cozy fireplace, a bright dining area, and a well-appointed kitchen featuring stainless steel appliances. The large family room boasts built-in shelving and patio doors that open to a beautiful Trex deck with Sun Setter awning, perfect for outdoor enjoyment. Second floor offers a vaulted ceiling bedroom with skylights, full bathroom with sky lights and second bedroom with ample closet space. Hardwood floors run throughout the home as well as the interior freshly painted and cleaned. Additional features include central air conditioning, an irrigation system for the entire property, and a two-tiered backyard designed for entertaining, complete with a bluestone patio off the deck. With endless expansion possibilities, this property offers room to grow and personalize. A tandem heated garage and an extended driveway provide ample parking for at least five cars. If you’re looking for a home in a serene community that’s ready for you to move right in, this is the one.
Zillow last checked: 14 hours ago
Listing updated: May 15, 2025 at 01:17pm
Listed by:
Danielle Benanti Bonner 917-969-1345,
Julia B Fee Sothebys Int. Rlty 914-620-8682
Bought with:
Cynthia David, 10401326149
William Raveis-New York, LLC
Source: OneKey® MLS,MLS#: 827187
Facts & features
Interior
Bedrooms & bathrooms
- Bedrooms: 3
- Bathrooms: 2
- Full bathrooms: 2
Bedroom 1
- Description: First Floor Bedroom can be used as an Office or Playroom.
- Level: First
Bedroom 2
- Description: Second Floor Bedroom
- Level: Other
Bedroom 3
- Description: Second Floor Bedroom
- Level: Other
Bathroom 1
- Level: First
Bathroom 2
- Description: Second Floor
- Level: Other
Dining room
- Level: First
Family room
- Level: First
Kitchen
- Level: First
Laundry
- Level: Basement
Living room
- Level: First
Heating
- Baseboard, Oil, Other
Cooling
- Central Air
Appliances
- Included: Dishwasher, Dryer, Microwave, Oven, Refrigerator, Stainless Steel Appliance(s), Washer
- Laundry: Washer/Dryer Hookup
Features
- First Floor Bedroom, Built-in Features, Ceiling Fan(s), Crown Molding, Entrance Foyer, Granite Counters, Other, Recessed Lighting, Walk Through Kitchen
- Flooring: Hardwood
- Basement: Partially Finished,See Remarks,Storage Space,Walk-Out Access
- Attic: None
- Has fireplace: Yes
- Fireplace features: Living Room
Interior area
- Total structure area: 1,603
- Total interior livable area: 1,603 sqft
Property
Parking
- Total spaces: 6
- Parking features: Garage
- Garage spaces: 2
Features
- Levels: Two
- Patio & porch: Deck, Patio
Lot
- Size: 0.34 Acres
Details
- Parcel number: 3489112020000020140000
- Special conditions: None
Construction
Type & style
- Home type: SingleFamily
- Architectural style: Cape Cod
- Property subtype: Single Family Residence, Residential
Condition
- Year built: 1945
Utilities & green energy
- Sewer: Public Sewer
- Water: Public
- Utilities for property: Cable Available
Community & neighborhood
Location
- Region: Valhalla
Other
Other facts
- Listing agreement: Exclusive Right To Sell
- Listing terms: Cash,Conventional
Price history
| Date | Event | Price |
|---|---|---|
| 5/15/2025 | Sold | $876,500+8.2%$547/sqft |
Source: | ||
| 4/4/2025 | Pending sale | $810,000$505/sqft |
Source: | ||
| 3/20/2025 | Listed for sale | $810,000+8%$505/sqft |
Source: | ||
| 8/21/2024 | Sold | $750,000$468/sqft |
Source: Public Record Report a problem | ||
Public tax history
| Year | Property taxes | Tax assessment |
|---|---|---|
| 2024 | -- | $7,700 |
| 2023 | -- | $7,700 |
| 2022 | -- | $7,700 |
Find assessor info on the county website
Neighborhood: 10595
Nearby schools
GreatSchools rating
- 7/10Columbus Elementary SchoolGrades: 3-5Distance: 1 mi
- 6/10Westlake Middle SchoolGrades: 6-8Distance: 1 mi
- 9/10Westlake High SchoolGrades: 9-12Distance: 1 mi
Schools provided by the listing agent
- Elementary: Hawthorne Elementary School
- Middle: Westlake Middle School
- High: Westlake High School
Source: OneKey® MLS. This data may not be complete. We recommend contacting the local school district to confirm school assignments for this home.

