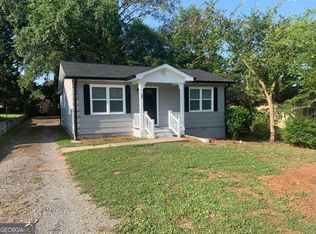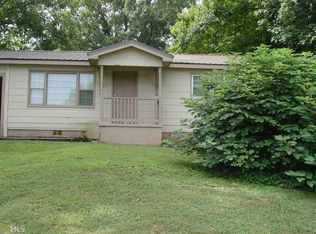Closed
$195,000
24 Lombardy Way SE, Rome, GA 30161
3beds
1,307sqft
Single Family Residence
Built in 1952
7,405.2 Square Feet Lot
$207,300 Zestimate®
$149/sqft
$1,481 Estimated rent
Home value
$207,300
$195,000 - $218,000
$1,481/mo
Zestimate® history
Loading...
Owner options
Explore your selling options
What's special
FIRST TIME HOME BUYERS, You have to see this one. This 3 bedroom and 2 bath home was built in 1952 that still has the original pine hardwood floors. You will find the spacious owners suite in the back of the house with its own private bath. You will love the adorable country kitchen with a view to the back yard. The main bathroom is in the hallway that seperates the the other 2 bedrooms. The property also has a 20x40 shop/garage that the owner used as a wood shop and storage building. This home does have a back deck with a sceened in portion where you will find the hot tub jacuzzi. The roof is composition and recently replaced in 2019. the hot water heater was replaced in 2023 and the HAVAC system was replaced in 2022. If your looking to buy your first home this one fits the bill
Zillow last checked: 8 hours ago
Listing updated: July 21, 2025 at 12:18pm
Listed by:
Jon Sisson 706-591-3825,
Realty One Group Edge
Bought with:
Justin Childress, 274973
KW Signature Partners
Source: GAMLS,MLS#: 10271421
Facts & features
Interior
Bedrooms & bathrooms
- Bedrooms: 3
- Bathrooms: 2
- Full bathrooms: 2
- Main level bathrooms: 2
- Main level bedrooms: 3
Dining room
- Features: Dining Rm/Living Rm Combo
Kitchen
- Features: Country Kitchen, Pantry
Heating
- Central, Natural Gas
Cooling
- Ceiling Fan(s), Central Air, Electric
Appliances
- Included: Cooktop, Dishwasher, Disposal, Electric Water Heater, Oven, Refrigerator
- Laundry: Mud Room, Laundry Closet
Features
- Tile Bath, Tray Ceiling(s), Walk-In Closet(s)
- Flooring: Hardwood, Tile, Vinyl
- Basement: Crawl Space
- Attic: Pull Down Stairs
- Number of fireplaces: 2
- Fireplace features: Gas Log, Living Room
- Common walls with other units/homes: No Common Walls
Interior area
- Total structure area: 1,307
- Total interior livable area: 1,307 sqft
- Finished area above ground: 1,307
- Finished area below ground: 0
Property
Parking
- Total spaces: 3
- Parking features: Detached, Parking Shed
- Has garage: Yes
Features
- Levels: One
- Stories: 1
- Patio & porch: Deck, Porch
- Exterior features: Other
- Has private pool: Yes
- Pool features: Pool/Spa Combo
- Fencing: Back Yard,Privacy,Wood
Lot
- Size: 7,405 sqft
- Features: City Lot
- Residential vegetation: Grassed
Details
- Additional structures: Outbuilding
- Parcel number: J15X 391
- Special conditions: As Is
Construction
Type & style
- Home type: SingleFamily
- Architectural style: Traditional
- Property subtype: Single Family Residence
Materials
- Other
- Foundation: Block
- Roof: Composition
Condition
- Resale
- New construction: No
- Year built: 1952
Utilities & green energy
- Electric: 220 Volts
- Sewer: Public Sewer
- Water: Public
- Utilities for property: Cable Available, Electricity Available, Natural Gas Available, Phone Available, Sewer Available, Underground Utilities, Water Available
Community & neighborhood
Security
- Security features: Carbon Monoxide Detector(s), Smoke Detector(s)
Community
- Community features: None
Location
- Region: Rome
- Subdivision: rosemont park
HOA & financial
HOA
- Has HOA: No
- Services included: None
Other
Other facts
- Listing agreement: Exclusive Agency
- Listing terms: Cash,Conventional,FHA,VA Loan
Price history
| Date | Event | Price |
|---|---|---|
| 5/17/2024 | Sold | $195,000-3.9%$149/sqft |
Source: | ||
| 5/8/2024 | Pending sale | $203,000$155/sqft |
Source: | ||
| 4/29/2024 | Contingent | $203,000$155/sqft |
Source: | ||
| 3/25/2024 | Listed for sale | $203,000$155/sqft |
Source: | ||
Public tax history
| Year | Property taxes | Tax assessment |
|---|---|---|
| 2024 | $551 +9.7% | $56,359 +4.8% |
| 2023 | $502 +38.6% | $53,758 +20% |
| 2022 | $362 +26.7% | $44,791 +11.1% |
Find assessor info on the county website
Neighborhood: 30161
Nearby schools
GreatSchools rating
- NAPepperell Primary SchoolGrades: PK-1Distance: 3 mi
- 6/10Pepperell High SchoolGrades: 8-12Distance: 3.1 mi
- 5/10Pepperell Elementary SchoolGrades: 2-4Distance: 3.8 mi
Schools provided by the listing agent
- Elementary: Pepperell Primary/Elementary
- Middle: Pepperell
- High: Pepperell
Source: GAMLS. This data may not be complete. We recommend contacting the local school district to confirm school assignments for this home.
Get pre-qualified for a loan
At Zillow Home Loans, we can pre-qualify you in as little as 5 minutes with no impact to your credit score.An equal housing lender. NMLS #10287.

