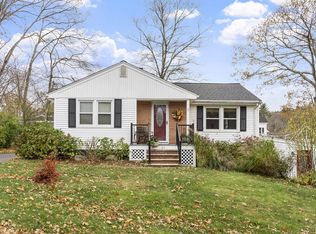Have your heart set on breathe taking sunsets from your deck? Does your wish list include being close to the Lake, close to Top Rated Schools, close to Major Shopping and the Major Highways? This one needs some renovating however walking into this 5 room, 2 bedroom and 1 full bath home you are filled with light and warmth from the large front windows in the main living area.You notice the floor to ceiling fireplace with hearth, great for those cool Fall nights, the ceiling beams with a ceiling fan providing you the feel of inner charm and warmth of the space. The 3 Season Heated porch is just off the kitchen and overlooks the back yard. When the sun sets, you can access the deck, sit in the chairs, sip your evening beverage and watch the amazing sunsets.The main living area has a Mitsuibishi Wall unit for primary cooling & secondary heating. A family friendly neighborhood. Wonderful opportunity to make this one your own. Come See for yourself. You will see the potential !!
This property is off market, which means it's not currently listed for sale or rent on Zillow. This may be different from what's available on other websites or public sources.
