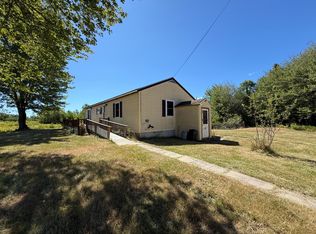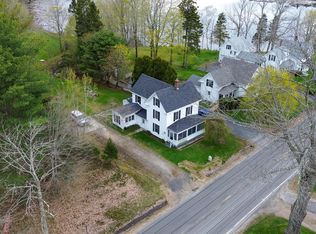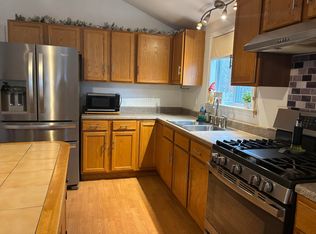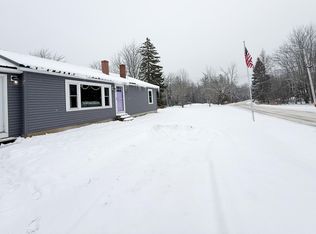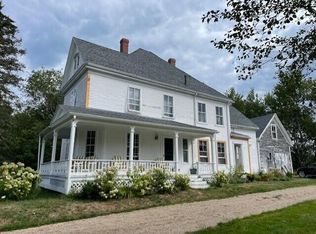2004 Manufactured double wide on 5+- acres. 3-bedroom, 2-bathroom, limited addition home having sheet rocked walls, fireplace and wood flooring. Large kitchen with plenty of cupboard space, bright with separate dining area. Nice living room with working fireplace. Master bedroom with bath offering garden tub. Plenty of closets, 2 additional bedrooms, office area, laundry room. Large 16 x 24 deck, very private with large pines, oaks and other hardwood. Close to Mill River for that summer dip. Detached 2-car garage. 5 miles to village with all amenities.
Active
$289,000
24 Lynch Hill Road, Milbridge, ME 04658
3beds
1,508sqft
Est.:
Single Family Residence
Built in 2004
5 Acres Lot
$-- Zestimate®
$192/sqft
$-- HOA
What's special
Working fireplacePlenty of cupboard spaceLaundry roomWood flooringMaster bedroom with bathPlenty of closetsGarden tub
- 214 days |
- 432 |
- 21 |
Zillow last checked: 8 hours ago
Listing updated: January 14, 2026 at 08:58am
Listed by:
Drop Anchor Realty, LLC
Source: Maine Listings,MLS#: 1627784
Tour with a local agent
Facts & features
Interior
Bedrooms & bathrooms
- Bedrooms: 3
- Bathrooms: 2
- Full bathrooms: 2
Primary bedroom
- Features: Full Bath
- Level: First
Bedroom 1
- Level: First
Bedroom 2
- Level: First
Dining room
- Level: First
Kitchen
- Level: First
Laundry
- Level: First
Living room
- Features: Wood Burning Fireplace
- Level: First
Heating
- Forced Air
Cooling
- None
Features
- Flooring: Carpet, Laminate, Wood
- Number of fireplaces: 1
Interior area
- Total structure area: 1,508
- Total interior livable area: 1,508 sqft
- Finished area above ground: 1,508
- Finished area below ground: 0
Property
Parking
- Total spaces: 2
- Parking features: Garage
- Garage spaces: 2
Features
- Patio & porch: Deck
- Has view: Yes
- View description: Trees/Woods
Lot
- Size: 5 Acres
Details
- Zoning: Residential
Construction
Type & style
- Home type: SingleFamily
- Architectural style: Other
- Property subtype: Single Family Residence
Materials
- Roof: Shingle
Condition
- Year built: 2004
Utilities & green energy
- Electric: Circuit Breakers
- Sewer: Private Sewer, Septic Tank
- Water: Private, Well
Community & HOA
Location
- Region: Milbridge
Financial & listing details
- Price per square foot: $192/sqft
- Annual tax amount: $2,300
- Date on market: 6/23/2025
- Body type: Double Wide
Estimated market value
Not available
Estimated sales range
Not available
Not available
Price history
Price history
| Date | Event | Price |
|---|---|---|
| 9/10/2025 | Price change | $289,000-6.8%$192/sqft |
Source: | ||
| 6/23/2025 | Listed for sale | $310,000+44.2%$206/sqft |
Source: | ||
| 10/25/2021 | Sold | $215,000$143/sqft |
Source: | ||
Public tax history
Public tax history
Tax history is unavailable.BuyAbility℠ payment
Est. payment
$1,776/mo
Principal & interest
$1405
Property taxes
$270
Home insurance
$101
Climate risks
Neighborhood: 04658
Nearby schools
GreatSchools rating
- 5/10Harrington Elementary SchoolGrades: PK-6Distance: 3.2 mi
- 2/10Narraguagus High SchoolGrades: 7-12Distance: 3.2 mi
- 6/10Milbridge Elementary SchoolGrades: PK-6Distance: 4.4 mi
