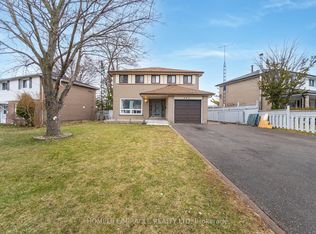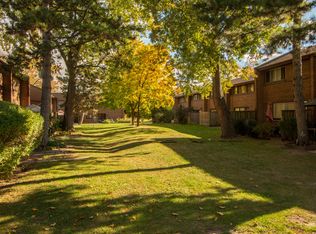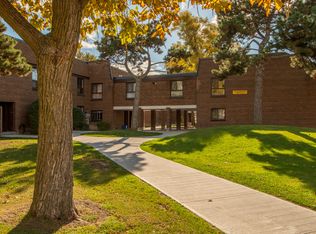SUNLIT 1-BEDROOM BASEMENT APARTMENT WITH MODERN COMFORT Step into this bright and cozy 1-bedroom home, where natural light, comfort, and practicality come together beautifully. Whether you're starting fresh, studying, or settling into a calm city retreat, this space welcomes you with warmth and simplicity. KEY PROPERTY DETAILS: - Type: Basement Apartment - Bedrooms: 1 - Bathrooms: 1 - Size: 650 SQF - Parking: 1 Spot Included - Availability: November 1, 2025 UNIT AMENITIES: - Condition: This home offers comfortable living in a well-kept, inviting space ideal for those seeking functionality and warmth. - Upgraded Kitchen: The modern white kitchen features Formica countertops, Frigidaire stainless steel appliances, and a bright open layout, perfect for cooking and entertaining with ease. - Bathrooms: A neatly upgraded bathroom with clean finishes and a bright, refreshing atmosphere. - Laundry: Shared laundry facilities make day-to-day living convenient and accessible. - Closets: Each room includes regular-sized closets, providing ample storage for personal belongings. - Flooring: Laminate flooring adds durability and a sleek touch to the living space. - Ceiling: 8-foot ceilings maintain an open, airy feel throughout the unit. - Furnishing: Offered unfurnished, giving you the freedom to personalize and make it your own. - Layout: Open-concept corner layout, creating a natural flow and maximizing every inch of space. - Natural Light: Tons of natural light stream through large windows, brightening every corner of the suite and creating a cheerful, welcoming atmosphere. BUILDING AMENITIES: - View: Overlooks a peaceful courtyard and backyard, adding a touch of green serenity. - Backyard Access: While not directly accessible, residents enjoy views of a lush outdoor space that enhances the home's tranquility. - Driveway: Private driveway parking for one vehicle, ensuring ease and security. NEIGHBORHOOD: Nestled in a welcoming Etobicoke community, this home offers the best of suburban tranquility and city convenience. You're minutes from grocery stores, parks, and cafes, with easy access to public transit routes and major highways like 427 and 401 for seamless commuting. Nearby schools, green spaces, and shopping centers make this a wonderful location for students, young professionals, and small families alike. Experience the charm of peaceful living without sacrificing accessibility to the city's essentials. Call or text today to schedule your private showing.
This property is off market, which means it's not currently listed for sale or rent on Zillow. This may be different from what's available on other websites or public sources.


