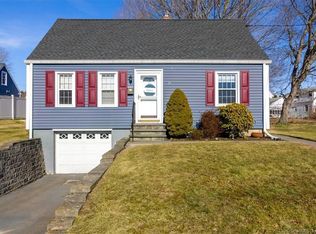Talk about location! Walk to the beach, shopping and commuter links from this expanded Cape Cod home situated on a quiet cul-de-sac. The home is spacious at over 2,000 sq ft with 4 bedrooms since its addition of a first floor Master Bedroom suite with full bath and walk-in closet. The Kitchen has been remodeled and opened to the Dining room and features granite counters with stainless steel appliances and has a gas cooktop. The main level has a large Living room with gas fireplace, full guest bathroom and a mudroom area. The upper level has 3 generously sized Bedrooms and a full Bathroom. The lower level Family room offers additional recreational space and has a fireplace as well as roughed in plumbing for a future Bathroom if desired. Home was converted to Natural Gas and has city water/sewer. 10 min to Yale NH Hospital, 3 min to train station, shopping, Branford Point and the Town Center. It doesn't get more convenient than this!
This property is off market, which means it's not currently listed for sale or rent on Zillow. This may be different from what's available on other websites or public sources.
