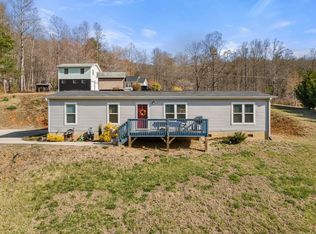Enjoy spectacular mountain views and tranquil pastures in this brand new home with upgrades and features found in estate homes! Owners quarters on main level with gleaming spa bath, separate commode area and not one, but 2 huge walk in closets! This home has been constructed with the best of materials and high end finishes. There is even a pot filler faucet above the range! The open concept floor plan is so spacious and bright with an entire wall of windows in the great room. Gleaming hardwoods throughout the entire home with the exception of baths and laundry room which have beautiful marble like tile. Two spacious bedrooms on upper level with large, custom closets and huge, full hall bath. Enjoy the peace and beauty from the covered front porch and listen to the babbling creek. Large basement area for storage can be finished with high ceilings. All this and so close to downtown Asheville. What a spectacular find in this never lived in, move in ready to make happy memories home!
This property is off market, which means it's not currently listed for sale or rent on Zillow. This may be different from what's available on other websites or public sources.

