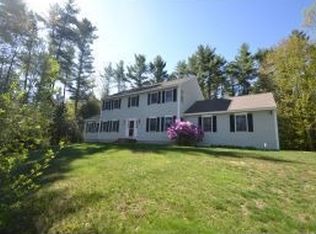Closed
Listed by:
Tiffany Jacobs,
BHHS Verani Amherst Phone:603-673-1775
Bought with: EXP Realty
$770,000
24 Mont Vernon Road, Amherst, NH 03031
4beds
3,901sqft
Single Family Residence
Built in 1982
5.5 Acres Lot
$854,600 Zestimate®
$197/sqft
$5,088 Estimated rent
Home value
$854,600
$812,000 - $906,000
$5,088/mo
Zestimate® history
Loading...
Owner options
Explore your selling options
What's special
This spectacular contemporary on an expansive rolling lot is now available in desirable Amherst! You will find this large home situated at the end of a long circular driveway. Upon entry, there is a beautifully updated mudroom and half bath with access to the two car garage and the kitchen. The kitchen is open to the dining room and has loads of storage. The first floor primary suite has a bathroom with double vanity and a beautifully updated walk in shower. First floor laundry makes this even more convenient. The great room is the heart of the house with cathedral ceilings, custom built-ins, massive fireplace, and beautiful wood floors, it is the perfect gathering space. A sunroom/solarium in the back of the house brings the outside in while you relax in the hot tub! This also leads to a deck for lounging or grilling. The basement offers so much additional space with a bonus room with another fireplace and bar, a possible guest space with a second laundry hookup and new 3/4 bath. There is also an office/workout room with door to the exterior. There are three large bedrooms upstairs which share a full bath. A second driveway provides access to a three story, 6-bay, garage/barn with over 2700 square feet! So many possible uses here! Cars, boats, an RV, a workshop, etc. A truly special property!
Zillow last checked: 8 hours ago
Listing updated: July 24, 2023 at 11:32am
Listed by:
Tiffany Jacobs,
BHHS Verani Amherst Phone:603-673-1775
Bought with:
David Christensen
EXP Realty
Source: PrimeMLS,MLS#: 4956594
Facts & features
Interior
Bedrooms & bathrooms
- Bedrooms: 4
- Bathrooms: 4
- Full bathrooms: 1
- 3/4 bathrooms: 2
- 1/2 bathrooms: 1
Heating
- Propane, Wood, Forced Air, Wood Furnace
Cooling
- Central Air
Appliances
- Included: Dishwasher, Dryer, Microwave, Gas Range, Washer, Propane Water Heater
- Laundry: 1st Floor Laundry
Features
- Bar, Cathedral Ceiling(s), Ceiling Fan(s), Dining Area, Primary BR w/ BA, Indoor Storage, Walk-In Closet(s)
- Flooring: Carpet, Concrete, Hardwood, Tile
- Windows: Skylight(s)
- Basement: Finished,Storage Space,Walkout,Interior Access,Interior Entry
- Has fireplace: Yes
- Fireplace features: Wood Burning
Interior area
- Total structure area: 4,545
- Total interior livable area: 3,901 sqft
- Finished area above ground: 2,876
- Finished area below ground: 1,025
Property
Parking
- Total spaces: 8
- Parking features: Circular Driveway, Paved, Direct Entry, RV Garage, Storage Above, Barn, Attached
- Garage spaces: 8
Features
- Levels: 3
- Stories: 3
- Exterior features: Deck
- Has spa: Yes
- Spa features: Heated
- Frontage length: Road frontage: 876
Lot
- Size: 5.50 Acres
- Features: Country Setting, Landscaped, Open Lot, Rolling Slope, Rural
Details
- Additional structures: Barn(s)
- Parcel number: AMHSM007B090L000
- Zoning description: RR
- Other equipment: Radon Mitigation
Construction
Type & style
- Home type: SingleFamily
- Architectural style: Contemporary
- Property subtype: Single Family Residence
Materials
- Wood Frame, Wood Siding
- Foundation: Concrete
- Roof: Architectural Shingle
Condition
- New construction: No
- Year built: 1982
Utilities & green energy
- Electric: 100 Amp Service, 200+ Amp Service, Circuit Breakers
- Sewer: Leach Field, Septic Tank
- Utilities for property: Cable
Community & neighborhood
Location
- Region: Amherst
Price history
| Date | Event | Price |
|---|---|---|
| 7/24/2023 | Sold | $770,000+0.1%$197/sqft |
Source: | ||
| 6/26/2023 | Pending sale | $769,000$197/sqft |
Source: | ||
| 6/26/2023 | Contingent | $769,000$197/sqft |
Source: | ||
| 6/21/2023 | Price change | $769,000-3.8%$197/sqft |
Source: | ||
| 6/10/2023 | Listed for sale | $799,000+107.5%$205/sqft |
Source: | ||
Public tax history
| Year | Property taxes | Tax assessment |
|---|---|---|
| 2024 | $12,937 +4.8% | $564,200 |
| 2023 | $12,345 +3.5% | $564,200 |
| 2022 | $11,922 -0.8% | $564,200 |
Find assessor info on the county website
Neighborhood: 03031
Nearby schools
GreatSchools rating
- 8/10Clark-Wilkins SchoolGrades: PK-4Distance: 1.5 mi
- 7/10Amherst Middle SchoolGrades: 5-8Distance: 5.4 mi
- 9/10Souhegan Coop High SchoolGrades: 9-12Distance: 5.3 mi
Schools provided by the listing agent
- Elementary: Wilkins Elementary School
- Middle: Amherst Middle
- High: Souhegan High School
- District: Amherst Sch District SAU #39
Source: PrimeMLS. This data may not be complete. We recommend contacting the local school district to confirm school assignments for this home.
Get a cash offer in 3 minutes
Find out how much your home could sell for in as little as 3 minutes with a no-obligation cash offer.
Estimated market value$854,600
Get a cash offer in 3 minutes
Find out how much your home could sell for in as little as 3 minutes with a no-obligation cash offer.
Estimated market value
$854,600
