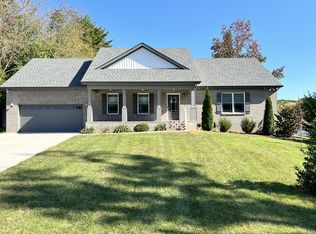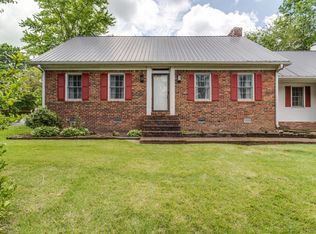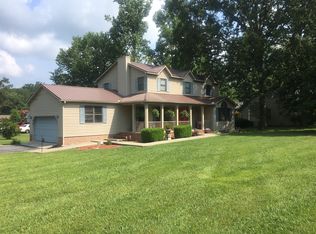Closed
$580,000
24 Mortons Lake Rd, Manchester, TN 37355
3beds
2,420sqft
Single Family Residence, Residential
Built in 2014
0.62 Acres Lot
$610,000 Zestimate®
$240/sqft
$2,062 Estimated rent
Home value
$610,000
$525,000 - $708,000
$2,062/mo
Zestimate® history
Loading...
Owner options
Explore your selling options
What's special
Nestled on 0.62 acres at 24 Mortons Lake Rd in Manchester, TN, this stunning 3-bedroom, 2.5-bath custom-built home offers a perfect blend of city living with a rural feel. Built in 2014 by a local contractor as a personal residence, the home boasts meticulous craftsmanship with intricate trimwork, crown molding, trey ceilings, and dental molding throughout. The first floor features beautiful hardwood floors, an open floorplan, and a large upstairs office with a built-in bookcase and window seat. Outdoors, enjoy a new custom kitchen, a covered back porch, and a fenced backyard—ideal for entertaining. The property also includes a climate-controlled attached garage/workshop, a two-car garage, and an attached RV carport. Beautifully landscaped, this home is across from the serene Old Stone Fort Park and Duck River. Residents also have access to a community pool. Don’t miss the chance to experience luxury living with all the comforts of home!
Zillow last checked: 8 hours ago
Listing updated: March 14, 2025 at 05:11pm
Listing Provided by:
David Hartin 334-430-9040,
Southern Middle Realty,
Cassandra Cochran 629-204-4009,
Southern Middle Realty
Bought with:
Angie Jefferson Langford, 335061
Zeitlin Sotheby's International Realty
Source: RealTracs MLS as distributed by MLS GRID,MLS#: 2750877
Facts & features
Interior
Bedrooms & bathrooms
- Bedrooms: 3
- Bathrooms: 3
- Full bathrooms: 2
- 1/2 bathrooms: 1
- Main level bedrooms: 1
Bedroom 1
- Features: Full Bath
- Level: Full Bath
- Area: 208 Square Feet
- Dimensions: 16x13
Bedroom 2
- Area: 168 Square Feet
- Dimensions: 14x12
Bedroom 3
- Area: 156 Square Feet
- Dimensions: 13x12
Dining room
- Area: 156 Square Feet
- Dimensions: 13x12
Kitchen
- Features: Pantry
- Level: Pantry
- Area: 120 Square Feet
- Dimensions: 12x10
Living room
- Area: 324 Square Feet
- Dimensions: 18x18
Heating
- Central, Dual, Heat Pump, Natural Gas
Cooling
- Central Air
Appliances
- Included: Electric Oven, Gas Range, Dishwasher, Microwave, Refrigerator
- Laundry: Electric Dryer Hookup, Washer Hookup
Features
- Primary Bedroom Main Floor
- Flooring: Carpet, Wood, Tile
- Basement: Crawl Space
- Number of fireplaces: 1
- Fireplace features: Gas
Interior area
- Total structure area: 2,420
- Total interior livable area: 2,420 sqft
- Finished area above ground: 2,420
Property
Parking
- Total spaces: 4
- Parking features: Garage Door Opener, Attached, Concrete
- Attached garage spaces: 4
Features
- Levels: Two
- Stories: 2
- Patio & porch: Patio, Covered, Porch
- Pool features: Association
- Fencing: Back Yard
Lot
- Size: 0.62 Acres
- Dimensions: 110 x 179.72 IRR
Details
- Parcel number: 068M A 00200 000
- Special conditions: Standard
Construction
Type & style
- Home type: SingleFamily
- Property subtype: Single Family Residence, Residential
Materials
- Brick, Vinyl Siding
- Roof: Shingle
Condition
- New construction: No
- Year built: 2014
Utilities & green energy
- Sewer: Public Sewer
- Water: Public
- Utilities for property: Water Available
Green energy
- Energy efficient items: Water Heater
Community & neighborhood
Security
- Security features: Smart Camera(s)/Recording
Location
- Region: Manchester
- Subdivision: Mortons Lake
HOA & financial
HOA
- Has HOA: Yes
- HOA fee: $128 annually
- Amenities included: Pool
Price history
| Date | Event | Price |
|---|---|---|
| 3/14/2025 | Sold | $580,000-10.8%$240/sqft |
Source: | ||
| 1/30/2025 | Contingent | $650,000$269/sqft |
Source: | ||
| 10/24/2024 | Listed for sale | $650,000+35.4%$269/sqft |
Source: | ||
| 10/19/2022 | Sold | $480,000+0%$198/sqft |
Source: | ||
| 9/21/2022 | Pending sale | $479,900$198/sqft |
Source: | ||
Public tax history
| Year | Property taxes | Tax assessment |
|---|---|---|
| 2025 | $3,467 | $95,525 |
| 2024 | $3,467 | $95,525 |
| 2023 | $3,467 | $95,525 |
Find assessor info on the county website
Neighborhood: 37355
Nearby schools
GreatSchools rating
- 8/10College Street Elementary SchoolGrades: PK-5Distance: 1.6 mi
- 6/10Westwood Jr High SchoolGrades: 6-8Distance: 1.6 mi
Schools provided by the listing agent
- Elementary: College Street Elementary
- Middle: Westwood Middle School
- High: Coffee County Central High School
Source: RealTracs MLS as distributed by MLS GRID. This data may not be complete. We recommend contacting the local school district to confirm school assignments for this home.
Get a cash offer in 3 minutes
Find out how much your home could sell for in as little as 3 minutes with a no-obligation cash offer.
Estimated market value$610,000
Get a cash offer in 3 minutes
Find out how much your home could sell for in as little as 3 minutes with a no-obligation cash offer.
Estimated market value
$610,000


