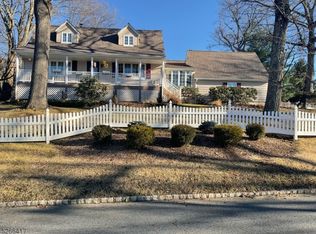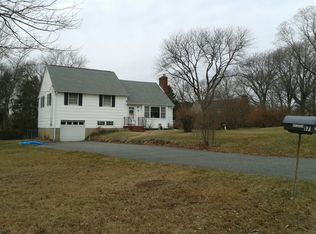Closed
$760,000
24 Mostyn Rd, Randolph Twp., NJ 07869
4beds
3baths
--sqft
Single Family Residence
Built in 1964
0.4 Acres Lot
$779,600 Zestimate®
$--/sqft
$4,271 Estimated rent
Home value
$779,600
$725,000 - $842,000
$4,271/mo
Zestimate® history
Loading...
Owner options
Explore your selling options
What's special
Zillow last checked: January 18, 2026 at 11:15pm
Listing updated: August 28, 2025 at 04:41pm
Listed by:
Elzbieta Ravin 973-267-8990,
Coldwell Banker Realty
Bought with:
Ian A. Wolf
Keller Williams Metropolitan
Source: GSMLS,MLS#: 3972052
Facts & features
Price history
| Date | Event | Price |
|---|---|---|
| 8/28/2025 | Sold | $760,000+8.6% |
Source: | ||
| 7/10/2025 | Pending sale | $699,900 |
Source: | ||
| 6/29/2025 | Listed for sale | $699,900 |
Source: | ||
Public tax history
| Year | Property taxes | Tax assessment |
|---|---|---|
| 2025 | $11,216 | $396,200 |
| 2024 | $11,216 +2.6% | $396,200 |
| 2023 | $10,935 +3.3% | $396,200 |
Find assessor info on the county website
Neighborhood: 07869
Nearby schools
GreatSchools rating
- 7/10Fernbrook Elementary SchoolGrades: K-5Distance: 0.9 mi
- 7/10Randolph Middle SchoolGrades: 6-8Distance: 1.6 mi
- 7/10Randolph High SchoolGrades: 9-12Distance: 1.7 mi
Get a cash offer in 3 minutes
Find out how much your home could sell for in as little as 3 minutes with a no-obligation cash offer.
Estimated market value
$779,600
Get a cash offer in 3 minutes
Find out how much your home could sell for in as little as 3 minutes with a no-obligation cash offer.
Estimated market value
$779,600

