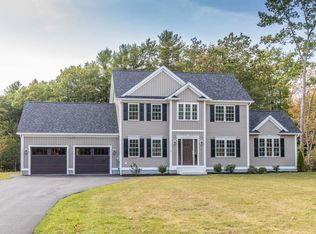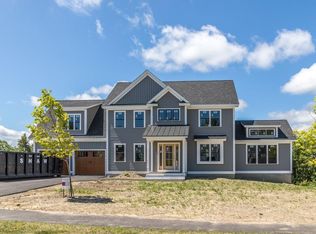EXCEPTIONAL 1-car garage Raised Ranch home and barn on OVER 2 ACRES of LAND in sought after Westminster! The main living space features a remolded eat-in kitchen with granite countertops and skylight, dining room with slider to back deck, spacious and cozy living room with gas fireplace, master bedroom with in-suite half bath, 2 additional bedrooms and a full bath. The finished basement comes complete with a den/office or 4th bedroom, family room including wood-insert fireplace, full bath and laundry. Enjoy summer nights on your back deck overlooking the beautifully landscaped yard. Detached barn for a hobby shop or additional storage big enough to store another car. Security system, central vac (plumbed only), pull-down attic, Rinnai on-demand hot water, water filter/softener and generator hook up.
This property is off market, which means it's not currently listed for sale or rent on Zillow. This may be different from what's available on other websites or public sources.

