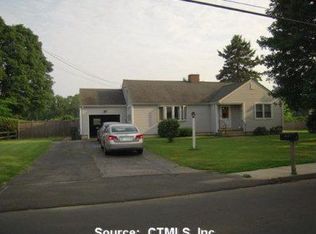Sold for $368,000
$368,000
24 Ninety Rod Road, Clinton, CT 06413
4beds
1,498sqft
Single Family Residence
Built in 1957
0.4 Acres Lot
$476,000 Zestimate®
$246/sqft
$3,211 Estimated rent
Home value
$476,000
$443,000 - $514,000
$3,211/mo
Zestimate® history
Loading...
Owner options
Explore your selling options
What's special
Welcome to this charming Cape Cod style home, a true gem that has been adored & loved by the same family for over 65 years. Nestled on a nice private, level lot, this home exudes warmth and coziness. With four bedrooms and two full baths, it offers ample space to grow and live. The main floor features an inviting eat-in kitchen, perfect for family gatherings, along with two bedrooms and a full bathroom, providing convenience and accessibility. Ascend to the second floor to discover two additional bedrooms and another full bathroom, ensuring privacy and comfort for everyone. As you step inside, you'll be greeted by hardwood floors that flow throughout the home. The large unfinished basement presents endless possibilities for storage or future expansion. With plenty of closet & attic space, organization becomes effortless. The exterior of the house is in great condition, boasting durable vinyl siding and a newer roof, offering peace of mind and low maintenance. Located close to schools, the town center, beaches, shops, restaurants, outlets, and the convenient I-95, this home provides easy access to all the amenities and attractions you desire. This Cape Cod home is not just a house; it's a haven where memories are made and cherished. Don't miss the opportunity to make this delightful residence your own and create your own memories and experiences for years to come.
Zillow last checked: 8 hours ago
Listing updated: July 30, 2023 at 03:46pm
Listed by:
Erin Connelly 203-668-9696,
Berkshire Hathaway NE Prop. 203-245-3100,
Ryan Connelly 203-871-9050,
Berkshire Hathaway NE Prop.
Bought with:
Sarah McMillan, RES.0820053
Our Home Realty Advisors
Source: Smart MLS,MLS#: 170576133
Facts & features
Interior
Bedrooms & bathrooms
- Bedrooms: 4
- Bathrooms: 2
- Full bathrooms: 2
Primary bedroom
- Level: Upper
- Area: 186.34 Square Feet
- Dimensions: 15.4 x 12.1
Bedroom
- Level: Main
- Area: 154.8 Square Feet
- Dimensions: 12.9 x 12
Bedroom
- Level: Upper
- Area: 118.65 Square Feet
- Dimensions: 11.3 x 10.5
Bedroom
- Level: Upper
- Area: 215.93 Square Feet
- Dimensions: 15.1 x 14.3
Kitchen
- Level: Main
- Area: 91.64 Square Feet
- Dimensions: 11.3 x 8.11
Kitchen
- Level: Main
- Area: 67.8 Square Feet
- Dimensions: 11.3 x 6
Living room
- Level: Main
- Area: 260.58 Square Feet
- Dimensions: 12.9 x 20.2
Heating
- Hot Water, Oil
Cooling
- None
Appliances
- Included: Gas Cooktop, Oven/Range, Refrigerator, Water Heater
Features
- Basement: Full,Unfinished
- Attic: None
- Has fireplace: No
Interior area
- Total structure area: 1,498
- Total interior livable area: 1,498 sqft
- Finished area above ground: 1,498
Property
Parking
- Parking features: Driveway
- Has uncovered spaces: Yes
Lot
- Size: 0.40 Acres
- Features: Open Lot, Level
Details
- Parcel number: 946713
- Zoning: R-20
Construction
Type & style
- Home type: SingleFamily
- Architectural style: Cape Cod
- Property subtype: Single Family Residence
Materials
- Vinyl Siding
- Foundation: Concrete Perimeter
- Roof: Asphalt
Condition
- New construction: No
- Year built: 1957
Utilities & green energy
- Sewer: Septic Tank
- Water: Public
Community & neighborhood
Location
- Region: Clinton
Price history
| Date | Event | Price |
|---|---|---|
| 7/28/2023 | Sold | $368,000+5.2%$246/sqft |
Source: | ||
| 6/24/2023 | Contingent | $349,900$234/sqft |
Source: | ||
| 6/15/2023 | Listed for sale | $349,900$234/sqft |
Source: | ||
Public tax history
| Year | Property taxes | Tax assessment |
|---|---|---|
| 2025 | $4,571 +2.9% | $146,800 |
| 2024 | $4,442 +1.4% | $146,800 |
| 2023 | $4,379 | $146,800 |
Find assessor info on the county website
Neighborhood: 06413
Nearby schools
GreatSchools rating
- 7/10Jared Eliot SchoolGrades: 5-8Distance: 0.1 mi
- 7/10The Morgan SchoolGrades: 9-12Distance: 0.6 mi
- 7/10Lewin G. Joel Jr. SchoolGrades: PK-4Distance: 0.4 mi
Schools provided by the listing agent
- Middle: Jared Eliot
- High: Morgan
Source: Smart MLS. This data may not be complete. We recommend contacting the local school district to confirm school assignments for this home.

Get pre-qualified for a loan
At Zillow Home Loans, we can pre-qualify you in as little as 5 minutes with no impact to your credit score.An equal housing lender. NMLS #10287.
