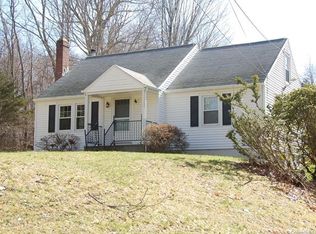Peace and quiet surrounds you in this Updated Ranch home that sits on 2.34 Acre's. Pride of ownership shows in this one owner home. Lovely family room addition with pellet stove opens to the eat in area of the remodeled Kitchen. Kitchen features Quartz Counters ,lots of cabinet space and pantry. Nice size living room with beautiful hardwood floors. All white updated trim and white six panel interior doors gives this home a nice fresh look. Two nice size bedrooms and a new full bathroom which features new vanity and tub/shower. The basement is a walk out and features a finished room for crafting or office and a brand new half bath. The unfinished area makes for a nice workshop with workbench. The 2.34 Acre parcel is open with fruit trees, and garden area and includes two sheds for additional storage. One of the sheds is newer and has a garage door for driving in equipment. This is truly a gem of a property. Owners mailing address is actually Mansfield Center but the property is GPS friendly using the Chaplin address. Minutes from UCONN! Come and see for yourself! Nollet Road in Chaplin turns into Bebbington Road in Ashford and River Road in Mansfield. This property borders Mansfield and Ashford along the Mount Hope River.
This property is off market, which means it's not currently listed for sale or rent on Zillow. This may be different from what's available on other websites or public sources.

